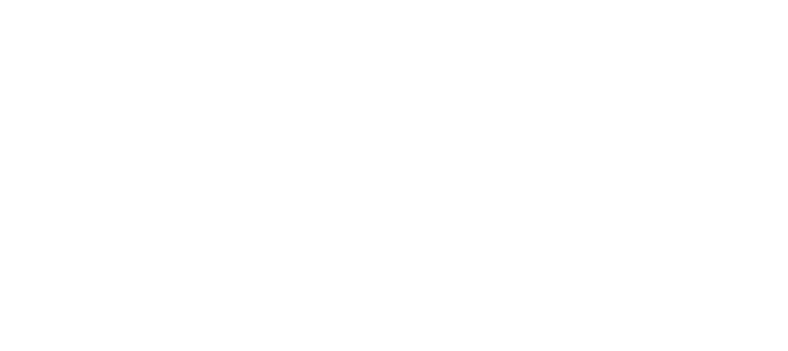Pole Barn Styles: Your Ultimate Guide
Maybe you want a pole barn, but are trying to understand which particular pole barn style is excellent for you. We understand your desire for the perfect structure for your property! As pole barn experts, we have compiled a list of pole building styles with their advantages, disadvantages, and specific uses. If you have a specific question, jump to our comprehensive FAQ section.
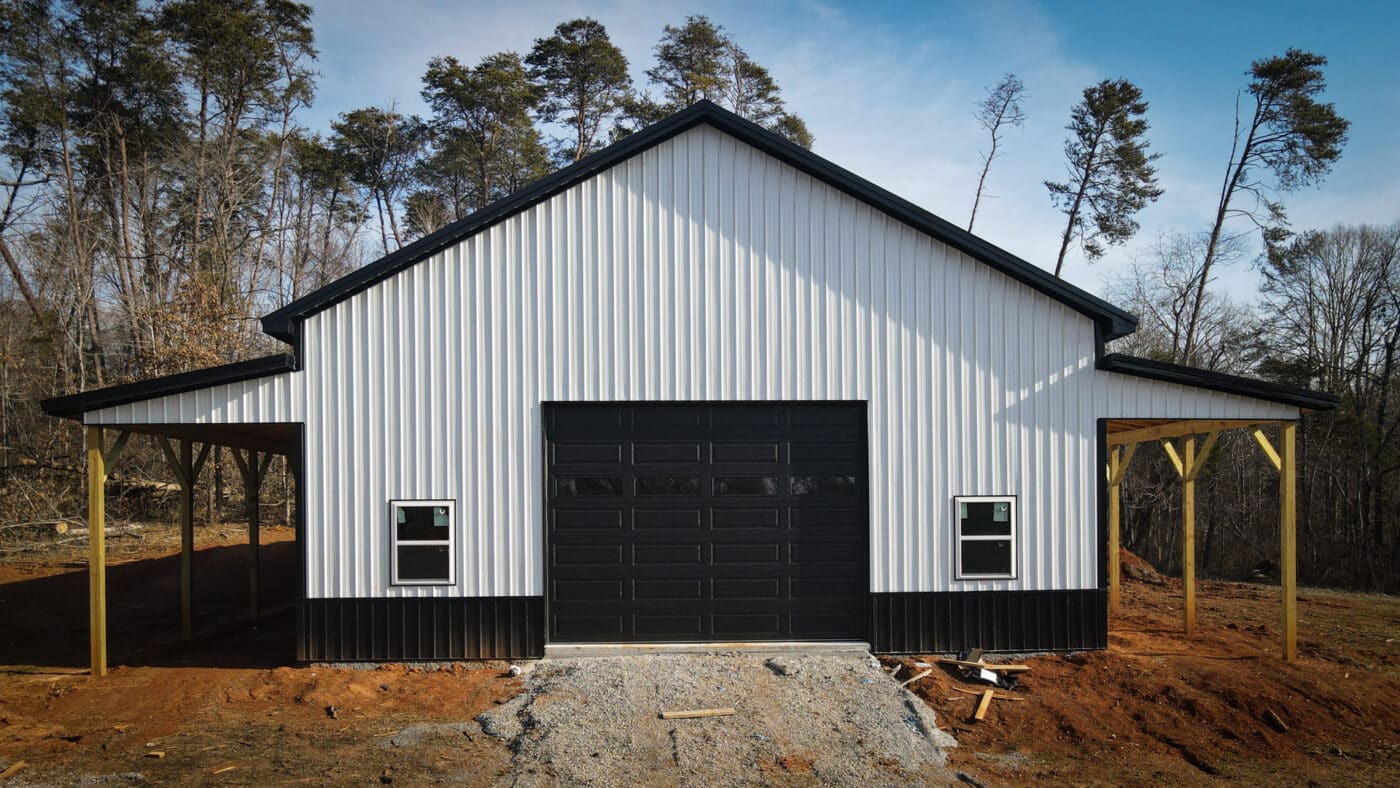
What are the different pole barns styles?
At Troyer Post Buildings, we offer different styles of pole barns:
- Gable pole barns
- Monitor pole barns
- Metal buildings with a lean-to
- Hybrid pole barns
Keep reading to understand more information about each one!
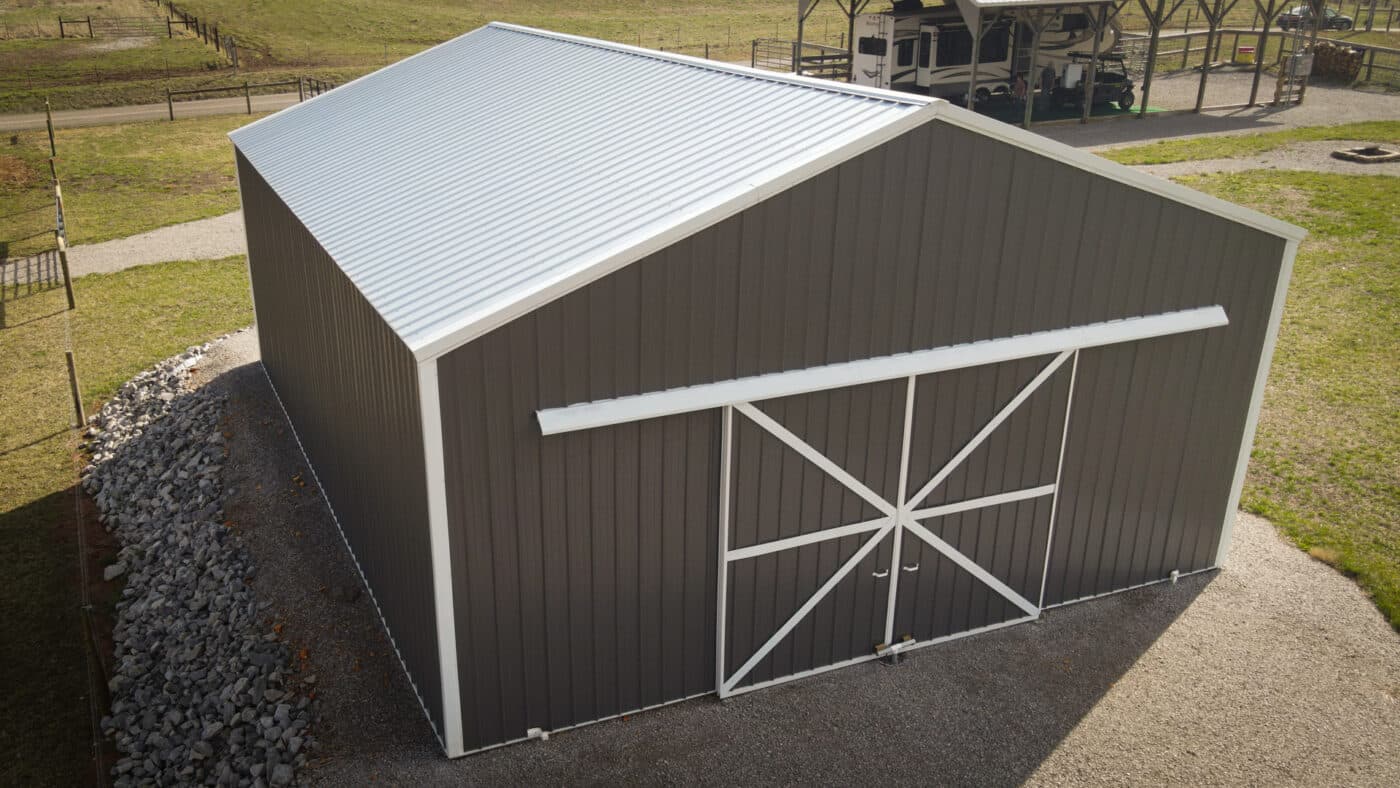
What is a gable pole barn?
A gable pole barn is defined by one very distinct characteristic: its triangular-shaped roof which slopes down from a central ridge to the eaves on both sides. The peak roof can range anywhere from a 4:12 pitch to a 8:12 pitch. In fact, the steeper the roof, the more residential the building will look. be.
Pros of the gable pole barn style:
- Good ventilation. Because of the open concept from the roof, the interior of the pole barn has excellent upward airflow as the hot air rises and ventilates out of the ridge.
- Cost effective. Compared to the monitor and lean-to building, the gable pole barn is more cost effective, allowing you to spend money on finishing out the interior of your pole barn.
- Extra Space. With a gable pole barn, you have the capacity to have an attic for storage, an office, or an extra bedroom. Why stop with these ideas? Keep dreaming!
- Pitch can be easily customized. You can adjust the pitch of your pole barn based on your preferences, needs, and the overall desired aesthetic.
Cons of the gable pole barn style:
- Water will run in two directions. If you are looking for a pole barn where the water drains off to one side of the building, you may want to consider a different pole barn style. Because of the steep pitch, you will need two gutter systems on each side of the building.
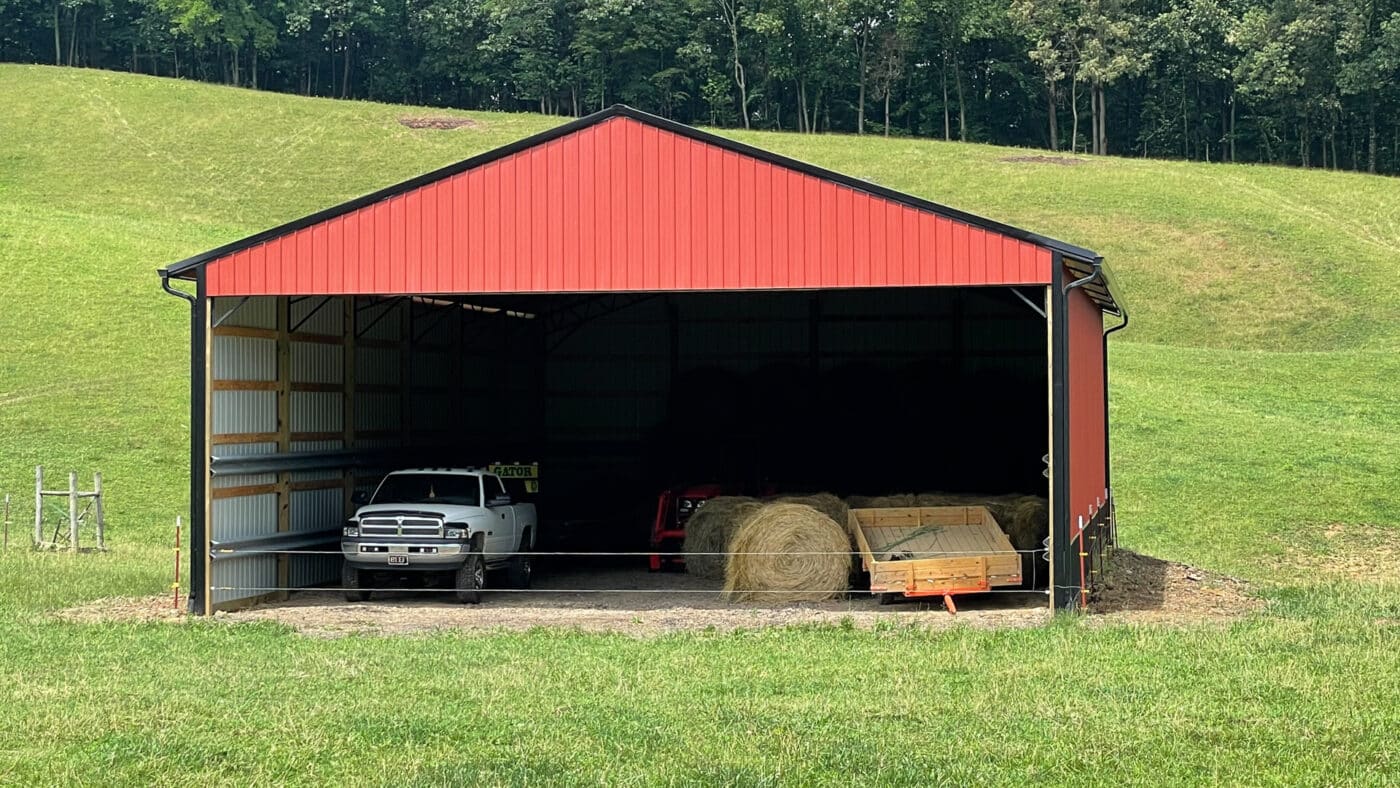
The Overall Specs:
Typically, the smallest gable pole barn is 16 feet wide, and may be used for purposes such as an RV storage unit. The wonderful aspect of these pole barn styles is that you can customize the specs, adding two foot increments up to a cap of 100 feet wide.
At Troyer Post Buildings, any length is possible, ranging in 10-12 foot increments. For example, this means that you could jump from a 72 foot long barn to a length of 84 feet.
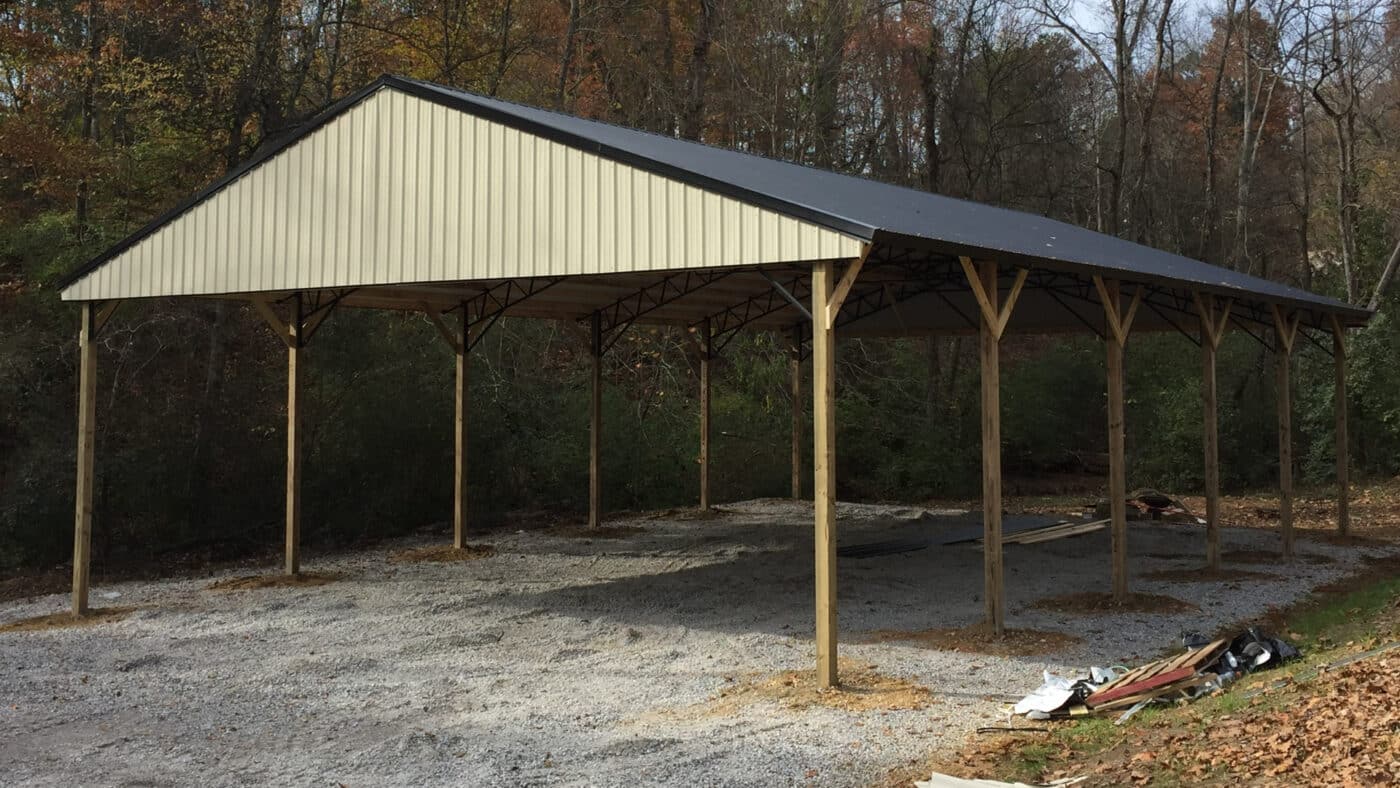
The Uses:
One of the benefits of a gable pole barn is that it can provide a large space for a warehouse, while also allowing room for a corner office. Want some more inspiration? Consider one of the following ideas:
- Use this pole barn style as a small home business
- Add a wrap around porch in one corner to create a homey aesthetic
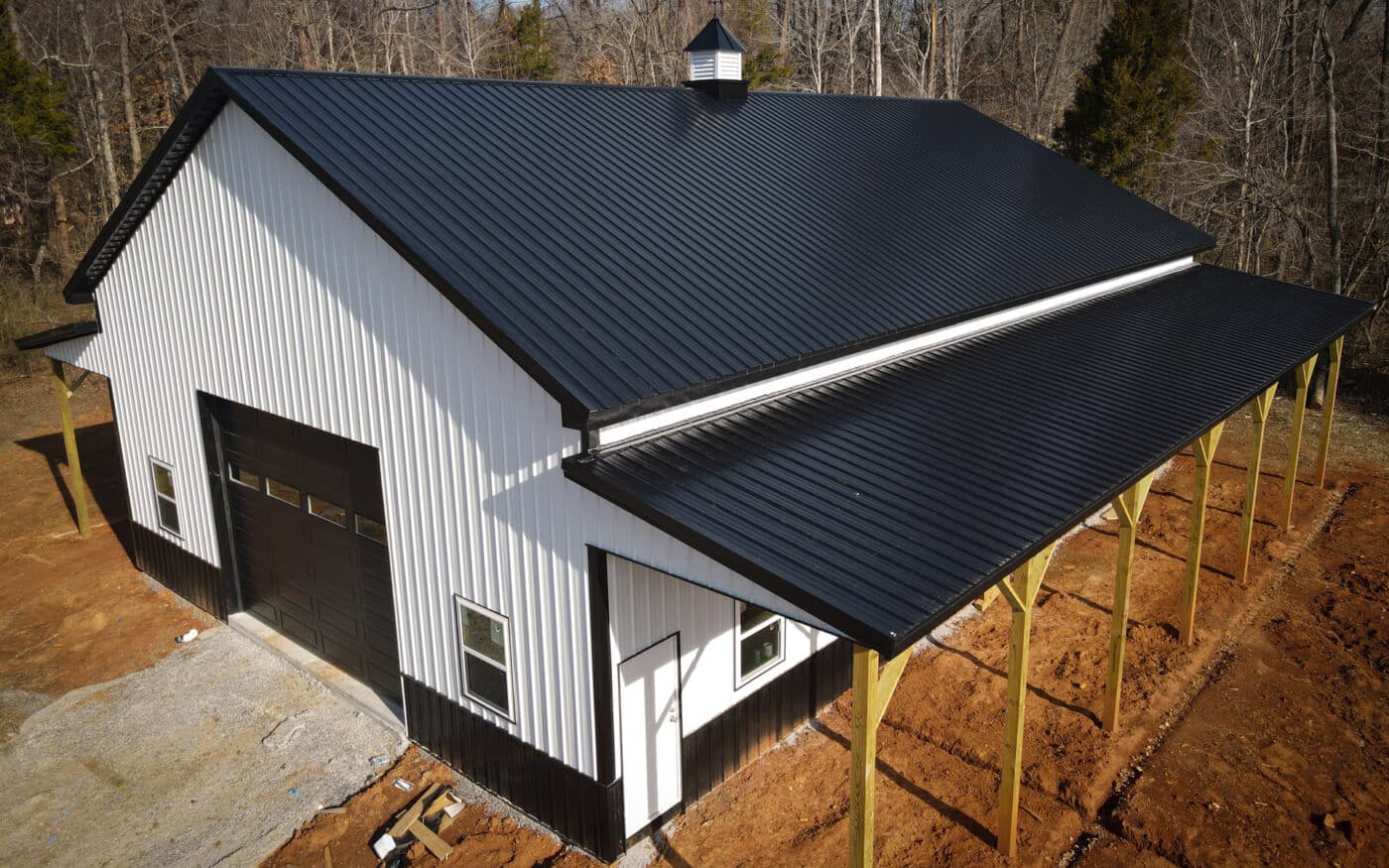
What is a monitor pole barn?
A monitor pole barn is a pole barn style that is often used in the equine industry or by horse owners. Each monitor pole barn is split into thirds according to the width of the building. Generally, there are stalls on the outside portion of the building, a center area that can be used as a hallway, and a final section which can be used as a feed room, wash bay, or for more stalls.
Pros of a monitor pole barn style:
- Aesthetically pleasing. The exterior and interior of a monitor pole barn are both very well-designed and add a pop of class to your property.
- Easily compartmentalized. Because the monitor pole barn is split into three sections, it’s easy to heat or cool specific parts of the barn without having to expend resources on the entire pole barn.
- Can be customized for larger events. Monitor pole barns are easily customizable for a wide variety of different events.
Cons of a monitor pole barn style:
- Higher cost. Overall, a monitor pole barn will cost more than other pole barn styles available.
- Longer build times. Because of the different compartments required for a monitor pole barn building, the construction time takes much longer.
- More planning. Before you dive into this project, you must know exactly the purpose of your building and plan all the details in order to be satisfied in the end.
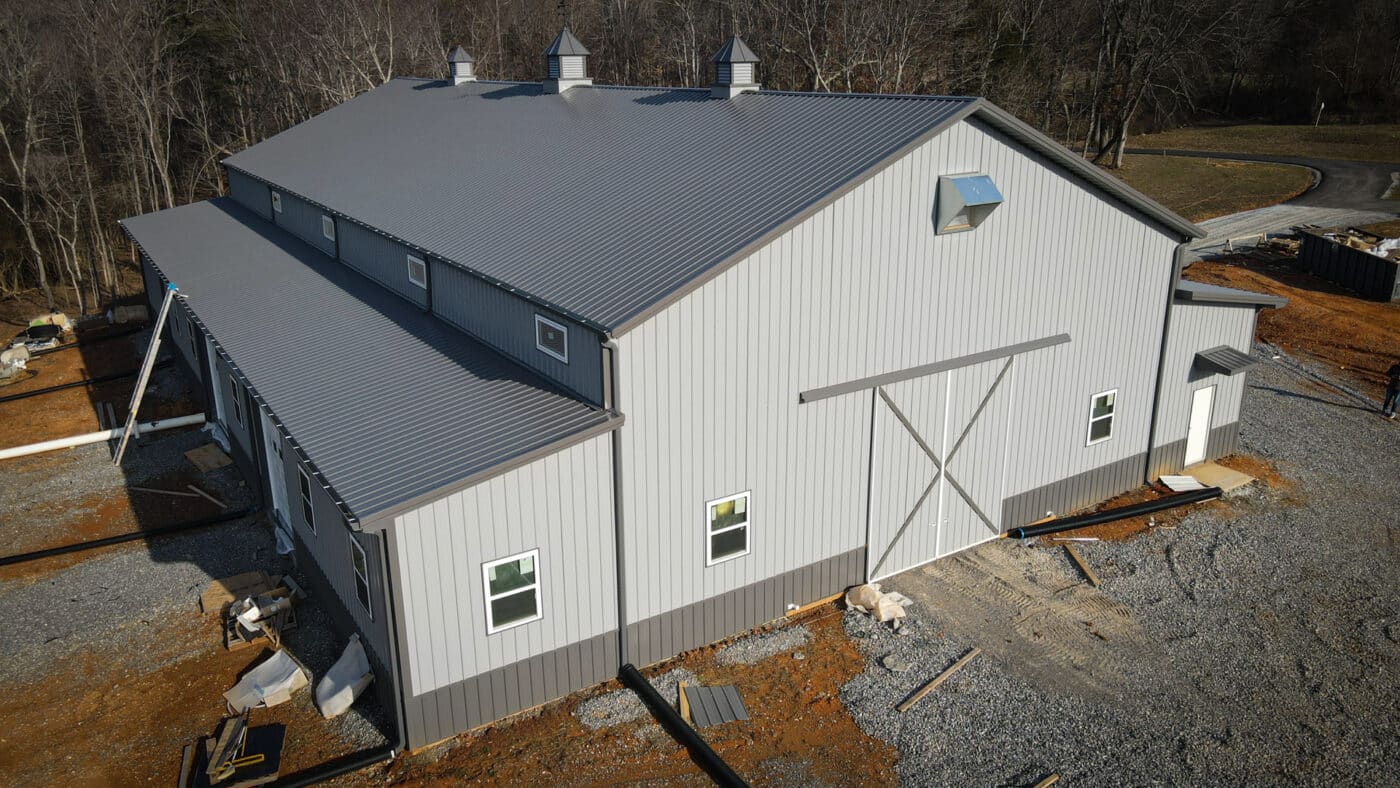
Overall specs
| Monitor Specs | Width* | Length |
| Smallest size | 24 | 24 |
| Compact Size | 30 (10 feet for each compartment) | 50 |
| Common size | 36 | 60 |
*All lengths are in feet
Generally, the maximum width of a monitor pole barn is 50 or 60 feet wide, while the length can range all the way up to 96 feet wide. Like the gable pole barn, the length can be customized in ten to twelve foot increments.
The Uses
Monitor pole barn styles can be used for any of the following:
- Wedding venues
- Equine industry
- Barns
- Hobby shops
- Small farmettes
- Attic area can be used for hay storage or an office space
- Garage: middle section as a garage and the outer two sections for storage
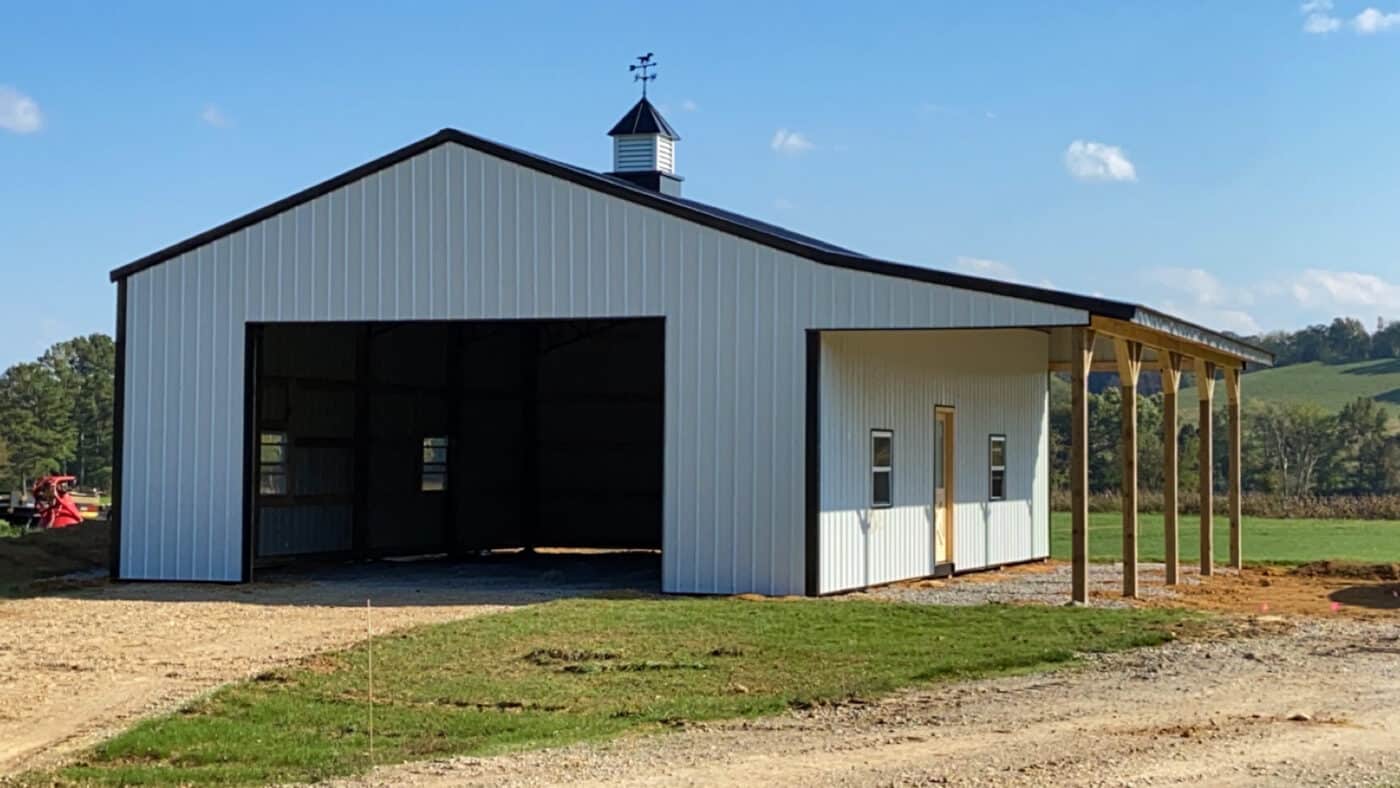
What is a metal building with a lean-To?
This pole barn is essentially a gable pole barn with a lean-to attached to the eve side (or the length) of the building. Because of their robust customization options, you can opt to have your lean-to attached as high as the roof or anywhere on the side of the building.
Pros of a pole barn with a lean-to
- Customization can be applied to the specs. When you decide to add a lean-to to your pole barn, you’ll be able to adjust the size according to your needs.
Cons of a pole barn with a lean-to
- Not as cheap as assumed. What does this mean, exactly? Well, it isn’t rare for people to assume that this type of pole barn will be extremely economical. Yes, a gable pole barn is one of the most cost effective options, but adding a lean-to isn’t just a cheap fix. Lean-tos are sturdy structures, designed to be long-lasting.
- Not totally weather-proof. A lean-to provides sun protection for storage. While it may protect from a small amount of rain, your prized possessions beneath the covering may encounter extreme exposure from wind, snow, and stormy weather.
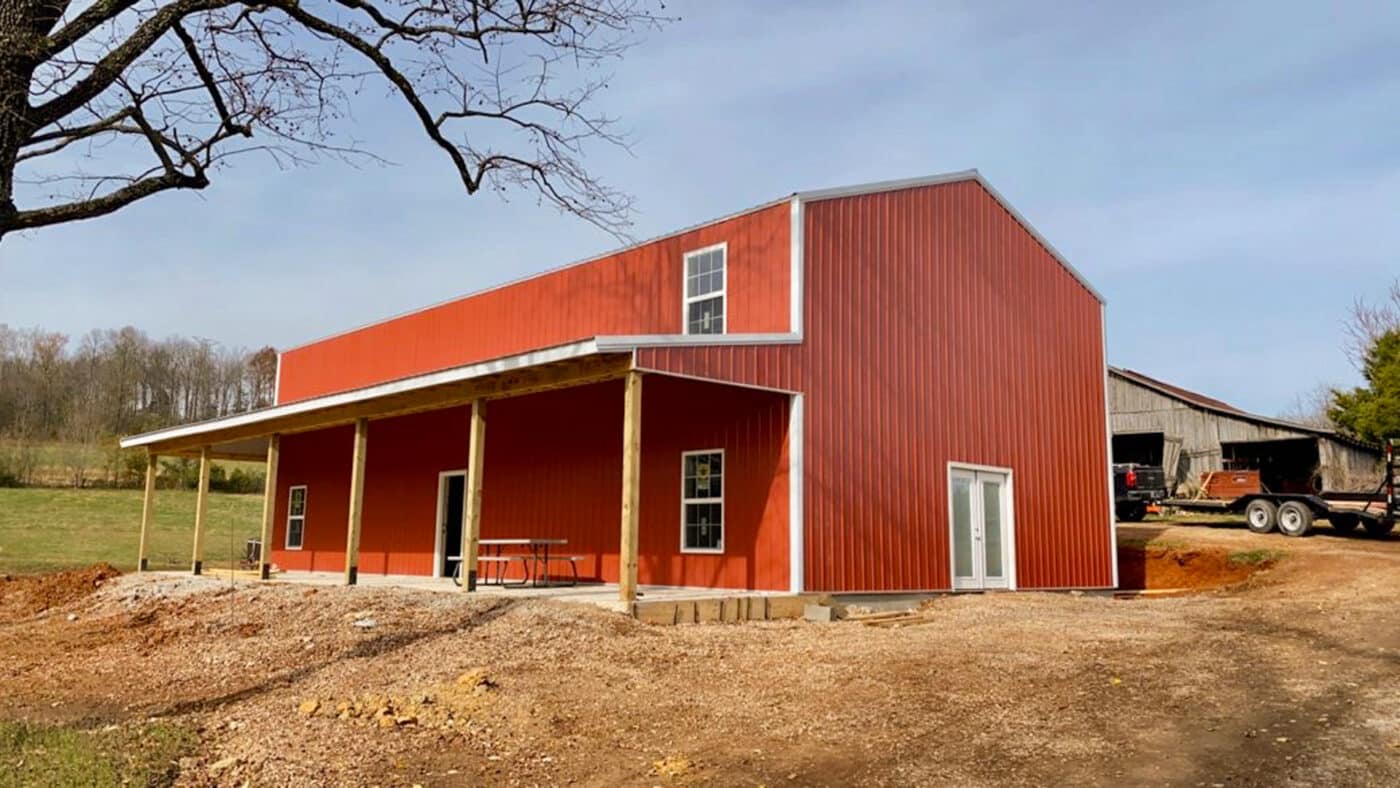
Overall specs
Typically, a lean-to can range in width from ten feet to forty feet. These dimensions can range in two foot increments. For example, you may desire to get a 12 foot lean-to or a 34 foot lean-to. All lean-tos can run the length of your pole barn building, while the height can be adjusted according to your needs.
The uses
- Equipment storage
- Farm storage
- Horse trailers (or other vehicles) that don’t need an enclosed area
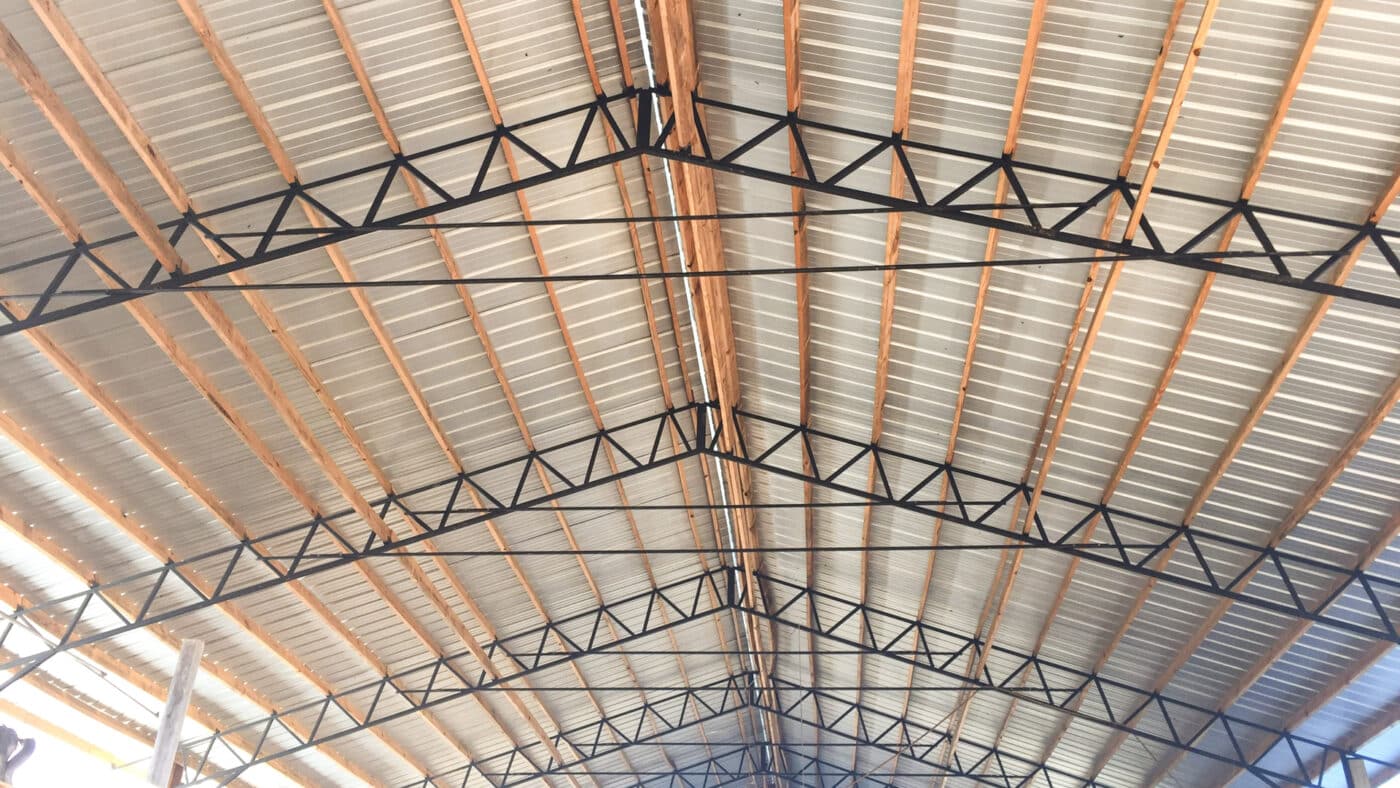
What is a hybrid pole barn building?
Like other pole barn styles, a hybrid pole barn has a wooden post frame. But in contrast to a typical pole barn, a hybrid has a steel truss roof system. While we will briefly cover the pros, cons, and uses of each pole barn style, you can read our article on hybrid pole barns for more detailed information.
Pros
- Lightweight structure
- Long-lasting
- Environmentally friendly
- Efficient building construction
- Wind resistant
- Most cost effective
Cons
- Used only for commercial purposes
- Large doors are difficult to add to the structure
Uses
Overall, a hybrid does not give the option for overhangs or lean-tos (which are options that different types of pole barns provide). Because of its added aesthetic, a hybrid pole barn building is usually an excellent choice for commercial buildings.
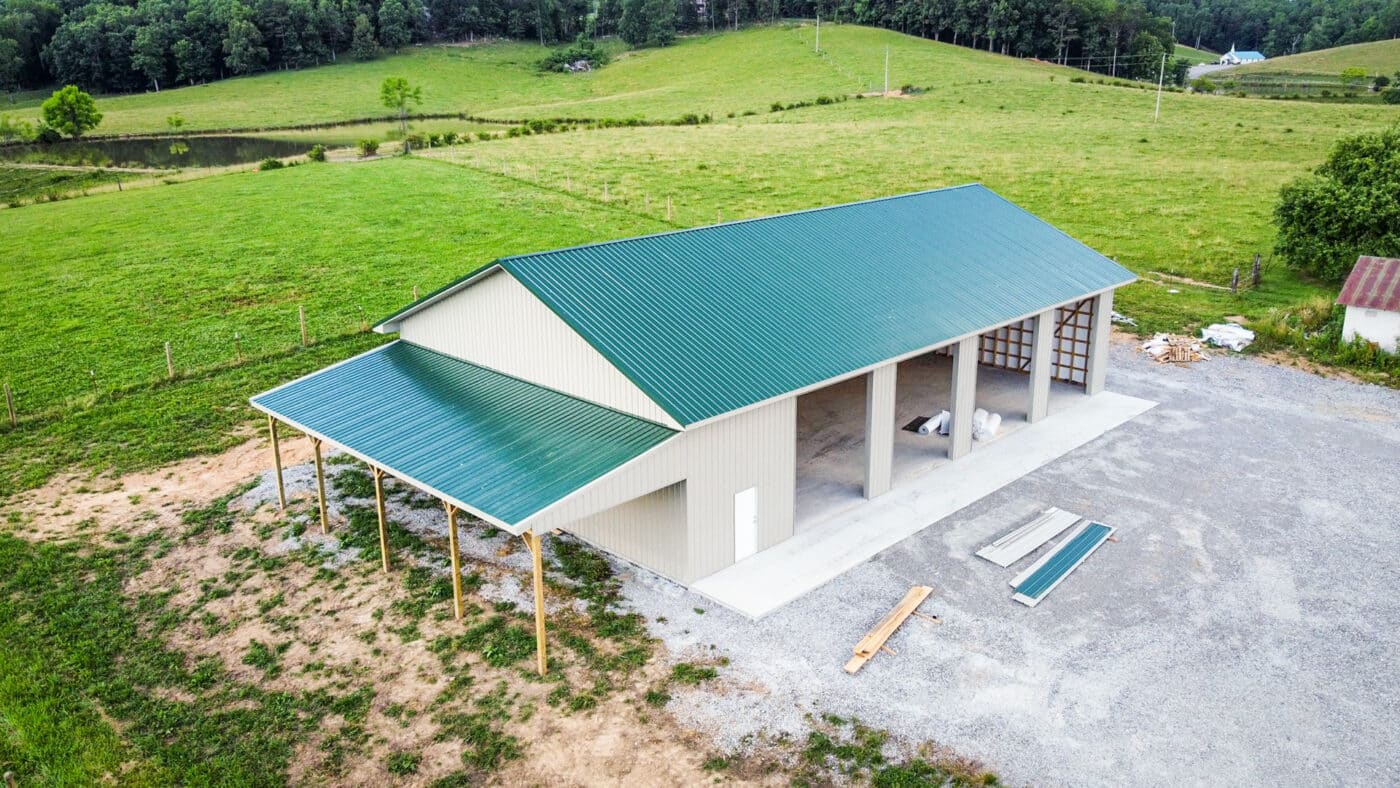
A quick summary of the different Pole Barn styles:
| Style | Pros | Cons | Uses | Cost* |
| Gable | Good ventilation; extra space; pitch can be adjusted; cost effective | Water will run in two different directions | Warehouse and corner office; small home business | $$ |
| Monitor | Aesthetically pleasing; easily compartmentalized; good for large events | Higher cost; more planning; longer build time | Weddings; equine industry; barns; hobby shops; small farmettes; attic area; garage | $$$$ |
| Metal building with lean-to | Customization options | Not as cheap as assumed; not completely weatherproof | Equipment storage; farm storage; horse trailers | $$$ |
| Hybrid | Lightweight structure; long-lasting; environmentally friendly; efficient building construction; wind resistant; most cost effective | Used only for commercial purposes; large doors are difficult to add to the structure | Commercial | $ |
*Cost is rated from cheapest to the most costly pole barn style. These are rough estimates, as certain customizations may increase the overall total.
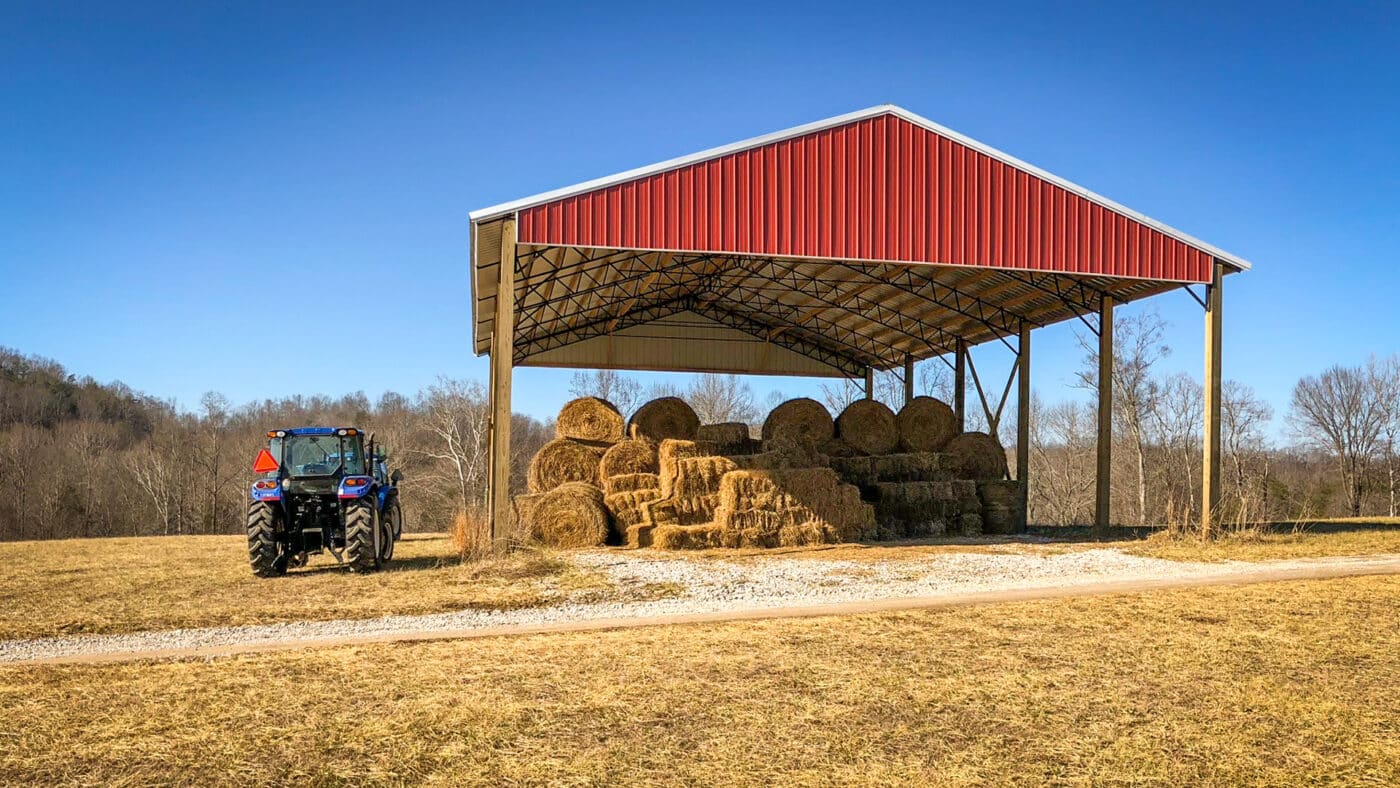
What are some advantages of a pole barn building?
Overall, regardless of the pole barn style you choose, there are several advantages that you will acquire:
- Quick construction
- Great Savings
- Spacious area for multiple purposes
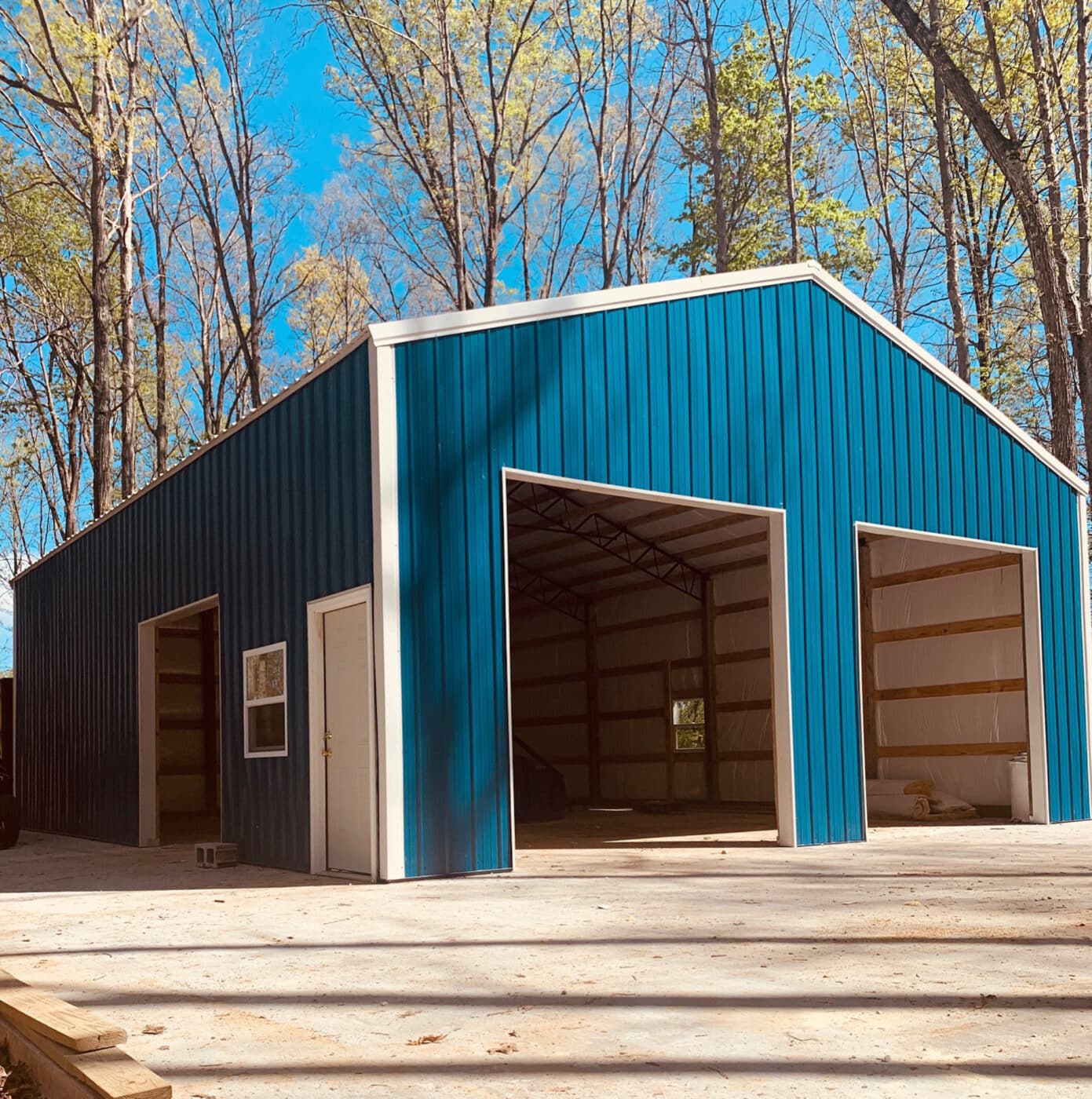
FAQs
What is the alternative to a pole barn?
Instead of choosing a pole barn, some have opted for a steel barn or garage. Though smaller, another option would include a wooden portable garage.
Is it cheaper to build a pole barn or metal building?
It’s more cost-effective to build a metal building versus a pole barn. For more information, see our article on hybrid pole buildings.
What is the difference between a post and a pole barn?
Often, these terms are used interchangeably. However, some may use “post barn” to emphasize the use of wood posts, while “pole barn” might suggest the use of poles made from various materials, including wood or steel.
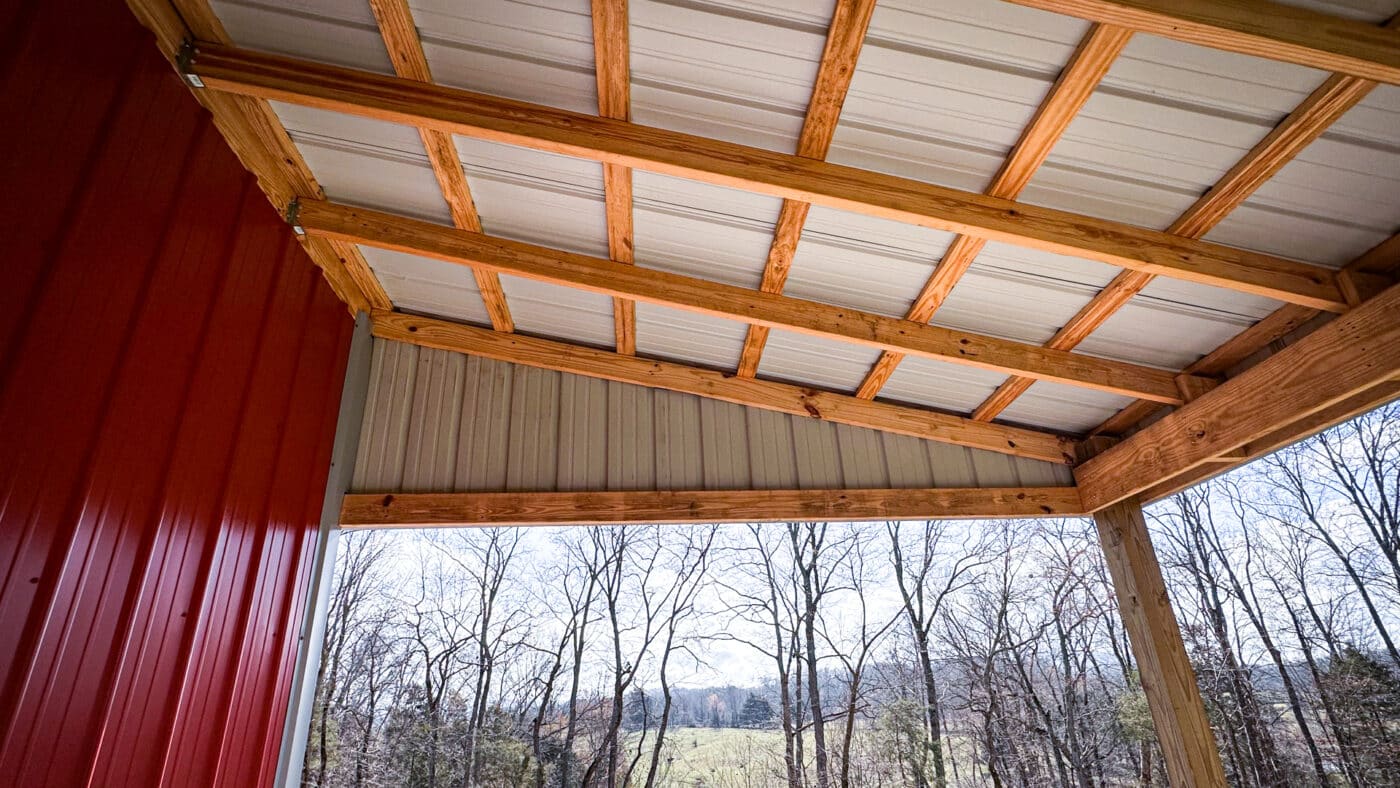
What’s the difference between a pole barn and a steel building?
Pole barns are constructed from wooden (and sometimes metal) posts, while steel buildings rely on a structure of solid steel columns and beams.
What is the difference between a post and stick building?
In short, stick buildings and post buildings differ in their structural support, foundation, cost, and construction speed. Stick buildings are supported by studs, joists, rafters and a concrete slab and are seen as more traditional. In contrast, post buildings are designed with and supported by large posts which are both the foundation and structural support for the building. Overall, post buildings generally offer greater cost savings and faster construction times compared to stick-built structures.
How can I customize my pole barn building?
We get it. You want to construct a pole barn building on your property, but there are some certain features and additions that you are simply not willing to forgo. With our 3D Designer, you will be able to customize a pole barn of your dreams. A few of our customization options through our 3D Builder include:
- Foundation options
- Building size
- Roof material
- Wall framing material and spacing
- Skirt Boards
- Trim
- Doors and windows
- Color Schemes
- Additions (i.e. cupolas)
- And more!
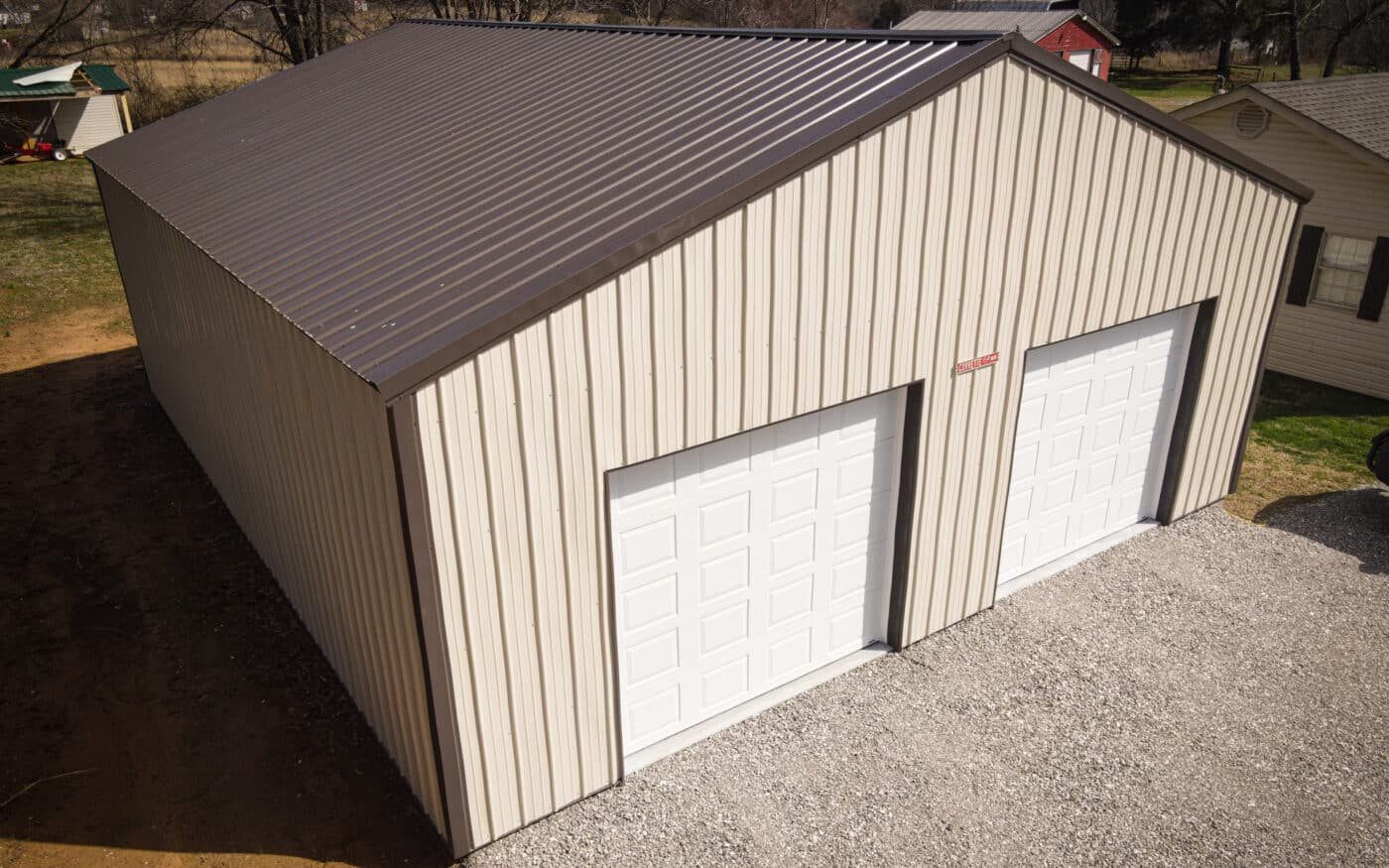
Wrapping It Up…
Well, there you have it! All of our information on the different types of pole barns. At Troyer Post Buildings, we are here to provide for all of your pole barn needs! And with that offer, we also provide free customizations through our 3D Builder and a free quote request.
Three cheers to finding the pole barn style of your dreams!
