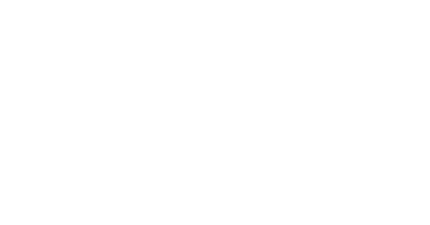TAEP Pole Barns
Save $1000s on your Pole Barn purchase and get reimbursed up to 50%
with cost-share support from the Tennessee Agricultural Enhancement Program. Read on to learn more!
with cost-share support from the Tennessee Agricultural Enhancement Program. Read on to learn more!
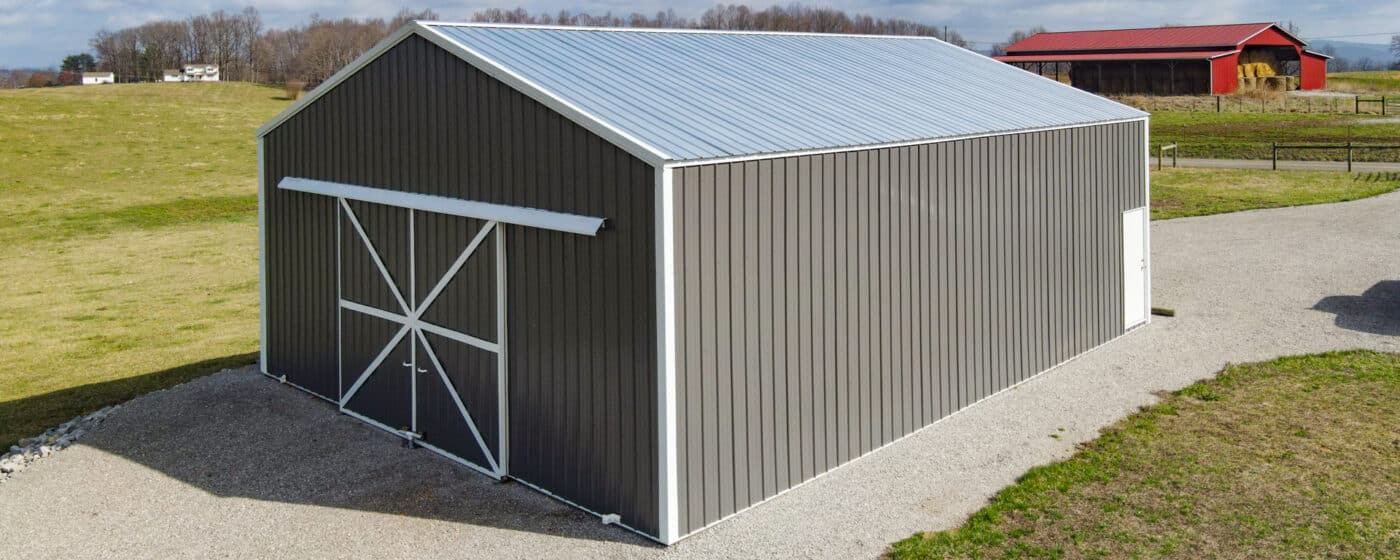
The TAEP or Tennessee Agricultural Enhancement Program provides cost-share funding to help Tennessee farmers make lasting improvements on their farms, including building structures like pole barns. Established in 2005, TAEP aims to boost farm efficiency, safety, and profitability while supporting local economies. Farmers can receive reimbursement up to $7,000, covering 50% of eligible costs for specific projects. Applications open each October, and approved projects must meet eligibility requirements and be used for at least five years.
The TAEP covers a wide array of agricultural equipment and buildings, from livestock equipment to working structures. As for pole barns, the TAEP covers:
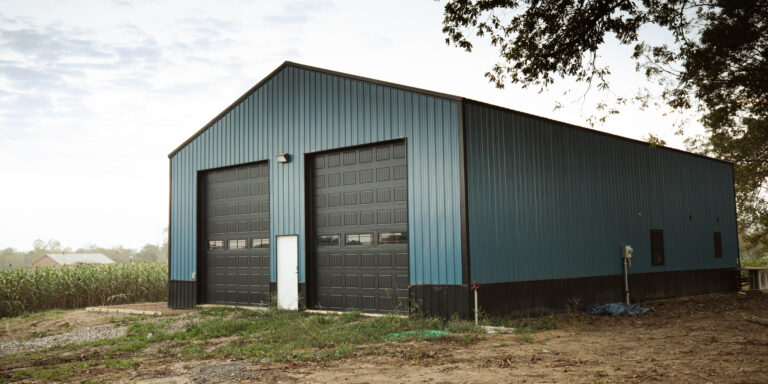
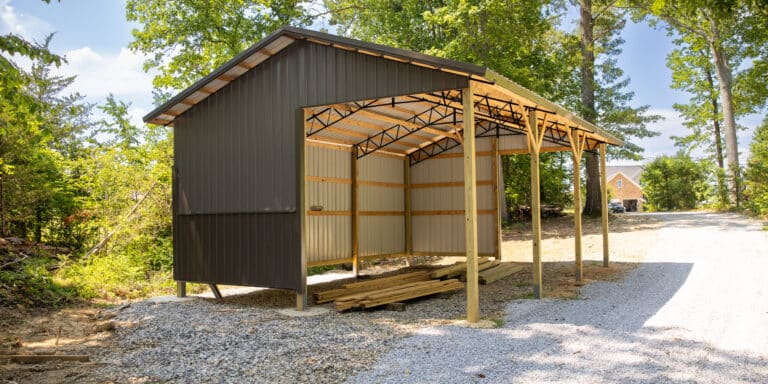

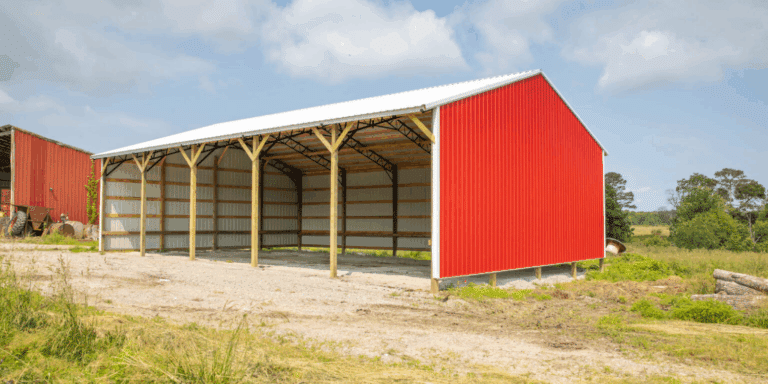
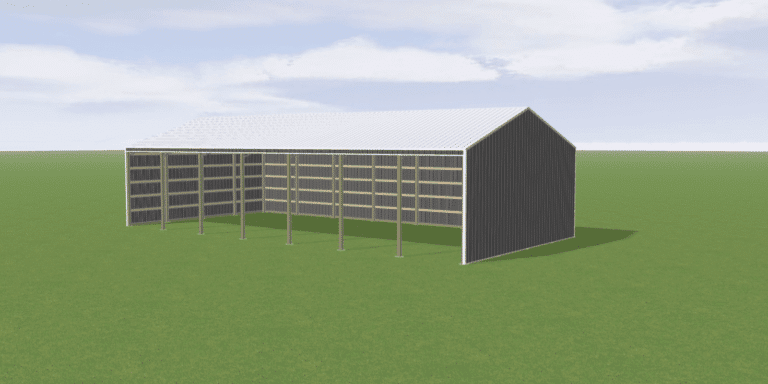
To be eligible for the TAEP you must:
*See TAEP Programs below
For Pole Barns, it will be one of the Programs listed below. see the tn.gov sight for a full list of all programs and specifics.
We have listed some of them here, but make sure that you also check on the tn.gov website.
The Application is only available on certain dates online, on the tn.gov site. Submit the specified Application for the Program that applies to you (Application A to B).
(This Year: October 1-7)
You should receive a confirmation email aftersuccessful submission of the application but approval status notifications will be announced mid-December.
Once you have been approve you will receive a packet in January containing approval dumentaion and reimbursement instructions. See more reimbursement requirements.
*See TAEP Programs below. or See Next Steps if you already applied.
The TAEP is divided into separate “Producer Programs” to help agricultural producers with their individual cases, 3 of these programs can cover pole barns:
Learn more about the other Producer Programs here!

The Permanent Working Structures Program allows the coverage of permanent working covers, used for covering livestock, as long as they meet certain requirements and limitations which include:
Livestock/Acreage Minimum Requirements:
Required Certifications:
Building Requirements:
Equipment Requirements:
The equipment is not eligible for reimbursement, however, is required at the time of reimbursement, the required equipment includes:
Maximum cost covered:
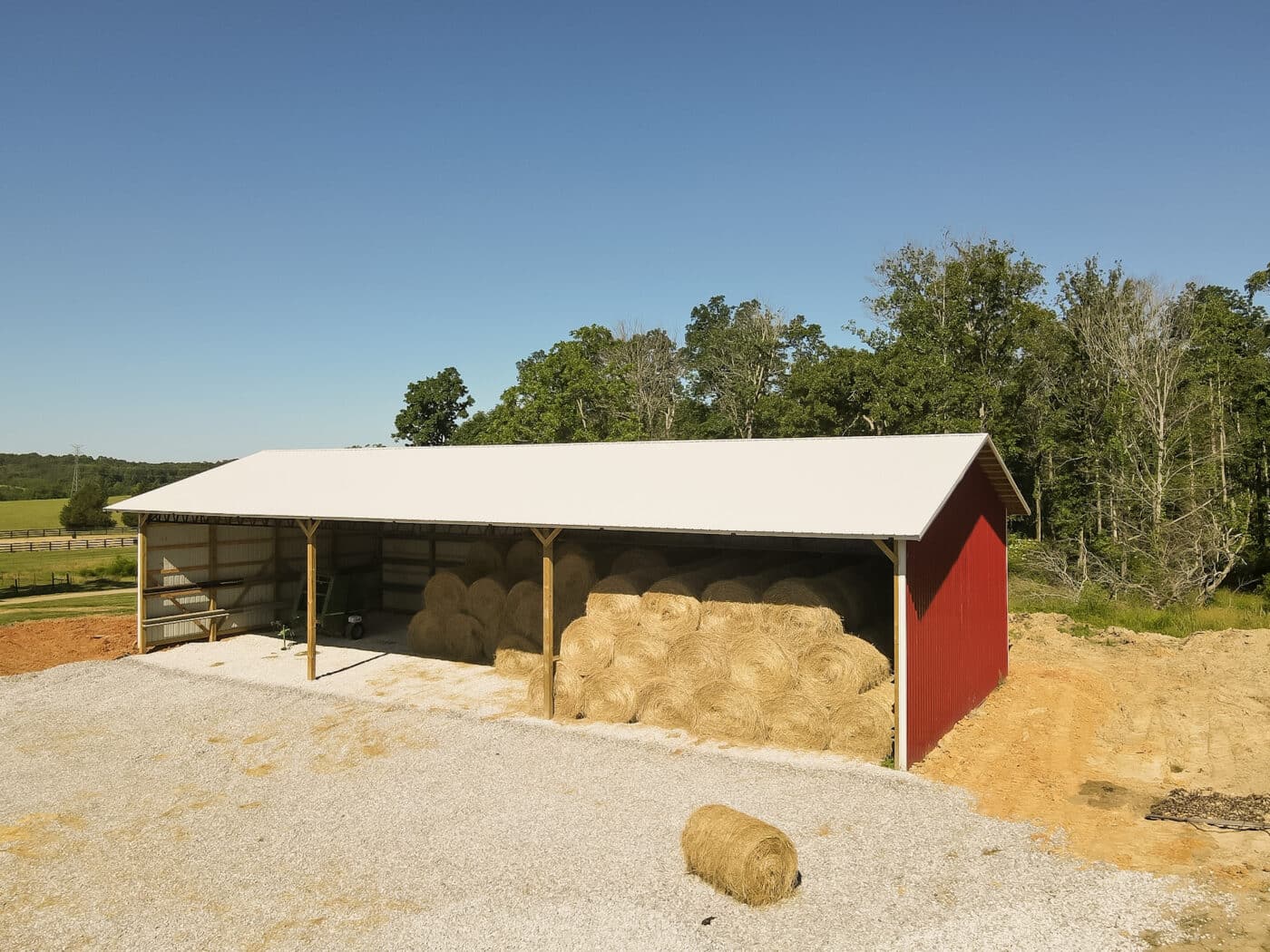
The Hay Storage Producer Program allows for the coverage of structures used for hay storage, like our hay pole barns, as long as they meet certain requirements and limitations which include:
Livestock/Acreage Minimum Requirements:
Required Certifications:
Lifetime Limit:
Building Requirements:
Maximum cost covered:
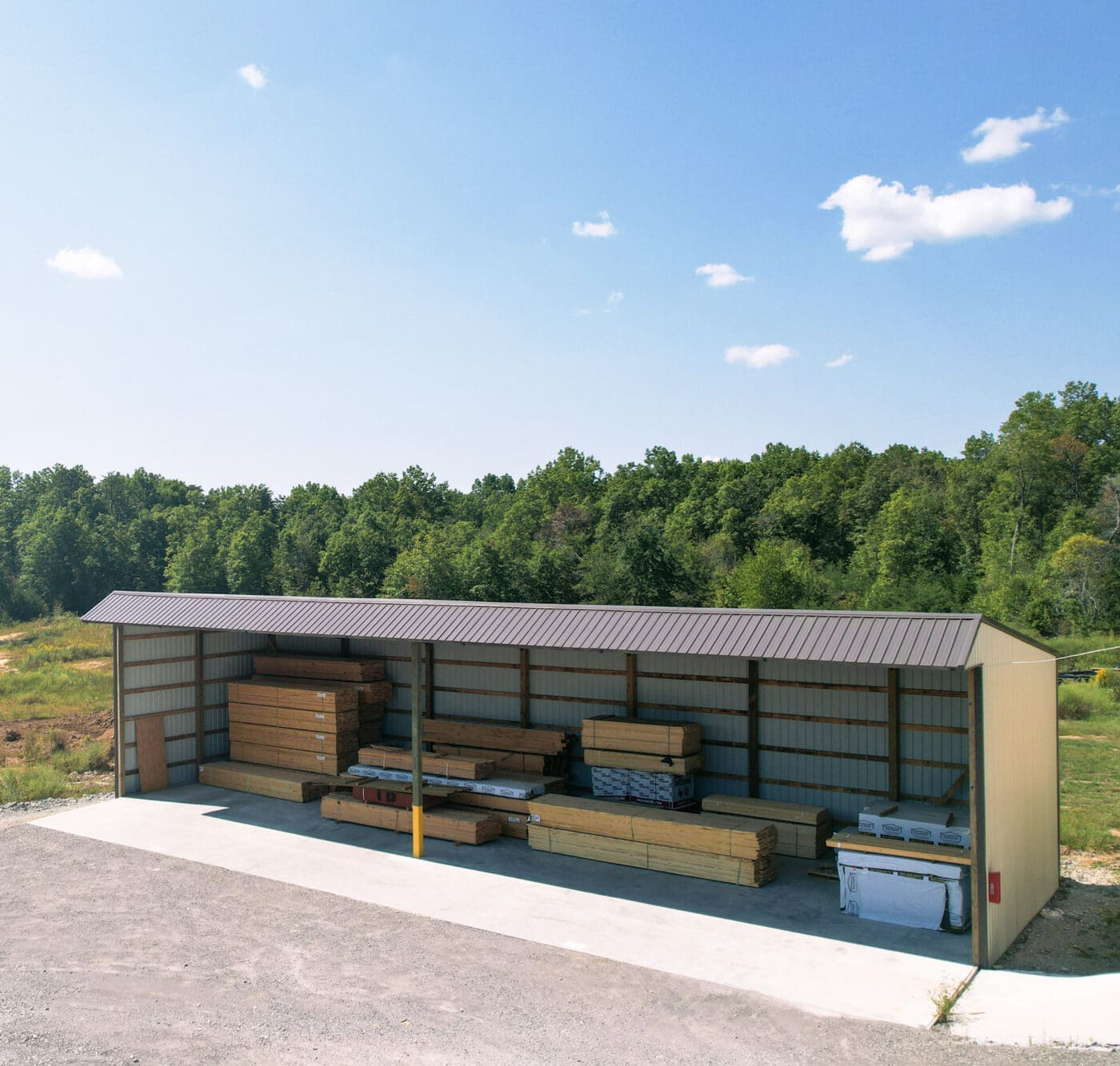
The Livestock Solutions Program allows for the coverage of “commodity sheds”, also known as equipment sheds, used for storing bulk raw commodities like whole grains, feed, etc. As long as they meet certain requirements and limitations which include:
Livestock/Acreage Minimum Requirements:
Required Certifications:
Building Requirements:
Equipment Requirements:
The equipment is not eligible for reimbursement, however, is required at the time of reimbursement, the required equipment includes:
Maximum cost covered:
Here’s Your Next Steps!
Start Browsing for your TAEP building! Make sure that your carefully review your programs requirements and the reimbursement steps/specifications for the project you are planning. Check your program’s reimbursement deadline so that the reimbursement can still be applied. Your project will have a deadline in order to benefit so plan ahead!
We deliver pole barns in Central and Eastern Tennessee, and parts of Southern Kentucky.
