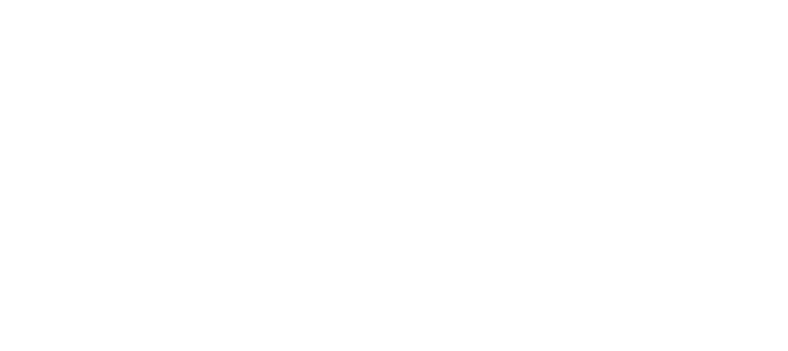Learn More
Our Process
- Initial Consultation and Design
- Upon requesting a quote, one of our expert salespeople will contact you to gather details and assist with designing a building tailored to your needs.
- An estimate is sent to you; once signed, your project is scheduled.
- At this stage, we recommend you contact your local office to obtain the necessary building permits.
- Pre-Delivery Confirmation
- 3-4 weeks prior to delivery, we check in to confirm your order and offer additional personalization options (colors, trims, etc.).
- Material Ordering
- We place the order for your custom materials.
- Site Inspection
- Prior to material delivery, we conduct an on-site check to ensure everything is prepared for construction.
- Material Delivery and Billing
- 1-2 weeks before construction, we deliver the materials and bill you for these items.
- Labor Cost Approval
- Independent builders have approved the labor costs for the materials order.
- Construction Phase
- Experienced independent builders, well-versed in Troyer Post Frame construction, build your structure.
- You pay the builders directly upon completion.
- Post-Construction Follow-up
- After construction, you can expect a follow-up call to ensure your satisfaction and address any concerns.
- After construction, you can expect a follow-up call to ensure your satisfaction and address any concerns.
Standard Features
Footing/Foundation
Every building needs a foundation to remain stable and supported. Unlike stick frame buildings that use a concrete basement as a foundation, pole buildings use poles that are buried into the ground for their support. Here at Troyer Post Buildings, we use 6×6 posts (upgradeable to 8×8) which are to be buried 4’ into the ground on top of a layer of concrete which is also to be covered by two layers of tamped dirt, which have another layer of concrete in between them. Posts can also be secured to a customer-installed concrete pad using perma-column brackets, we can provide the specifications for the pad, and we can also provide references to concrete contractors, as we don’t install foundations.
Pole Barn Framing
Pole barn framing is the skeleton of the pole barn, everything from the girts to the trusses, all those pieces of lumber and metal make up the pole barn framing. Our pole barns are built with high-quality materials to ensure your satisfaction. We supply 2×6 girts and a pressure-treated bottom board, this gives the board protection from rotting and insects. We also supply 2×6 purlins to be fastened by screws and brackets on their 2” side to our steel trusses and supply 2×4 purlins to be fastened by nails on their 4” flat side to the wood trusses. Our 6×6 posts come standard, they are upgradeable to 8×8 and are automatically upgraded if the width of the building exceeds 50 feet.
Siding/Roofing
Our siding and roofing are both made from durable #1 metal. They are both available in 27+ different colors. Our painted metal siding and roofing come with a 40-year warranty, meanwhile, Galvalume comes with a 20-year warranty and is cheaper. Our roofing can also be lined with CondenStop® Advanced CS S25123, an anti-condensation liner that’s also impervious to mold growth.
Roofing
For our roofing, 29-gauge comes standard but is upgradeable to 26-gauge which can protect the structure from poor weather conditions like hail and is better for spray foam and other insulation materials.
Siding
Our siding is available in 29-gauge with the same color options as our roofing, but our metal siding can also be wainscoted. The 29-gauge #1 metal provides superior durability.
Trim/Accessories
We offer many different types of trim to keep the weather out and help insulate your pole building. They are made with 29 and 26-gauge metal, and include ridge caps, drip edges, gable trims, rat guards, eave trims, and many more! They are also available in the same 21 colors as our siding and roofing, so you can match the colors or even mix and match. We can also install soffit and fascia on buildings constructed with wood trusses.
Doors/Windows
We have no lack of variety when it comes to doors and windows. For doors, you can choose from options like steel entry doors, sliding barn doors, and garage door frames, or have your own doors installed. For windows, you can choose from 3×3 or 3×4 single-hung vinyl, or have your own windows installed. The steel entry doors are available in 3’ solid and 3’ 9-lite. We do not install garage doors, however, the builder can do the framing for you.
