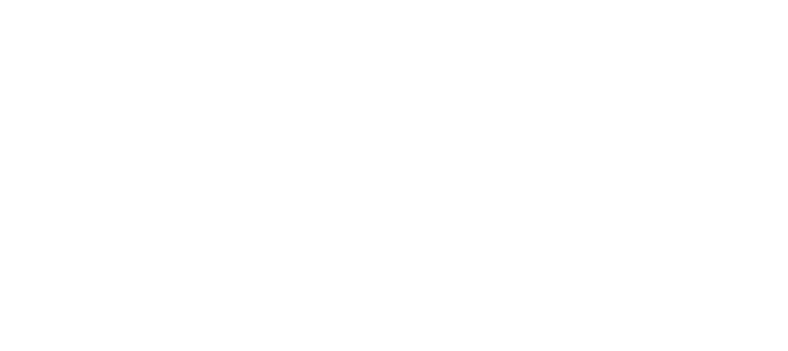7 Reasons to Choose a Hybrid Pole Barn
You’ve heard about traditional pole barn buildings, but what’s the hype with the hybrid model? We understand there can be confusion or perhaps a few questions. So, as pole barn builders, we have compiled a list of the benefits, costs, and disadvantages of a hybrid pole barn building.
And if you’re simply itching to have a pole barn added to your property, browse our selection of hybrid pole barn buildings at Troyer’s Post Buildings.
Alrighty, ready to finally get your answers? Keep reading or browse our table of contents to find a question that is searing a hole through your cranium.
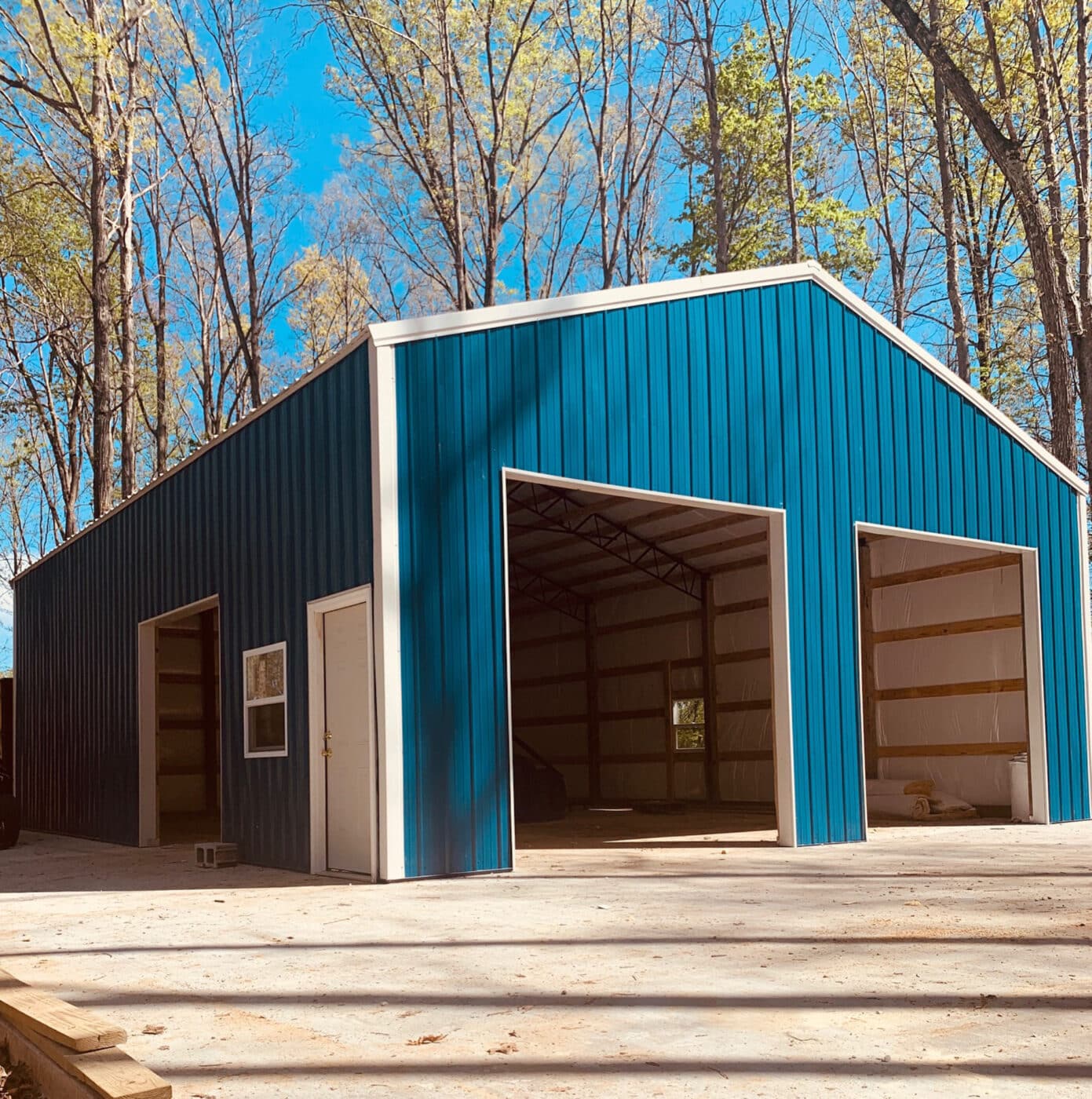
What is a hybrid pole building?
To put it simply, hybrid pole barn buildings are structures crafted with a typical wood post frame. Want to know what sets it apart from traditional pole barn structures? These wood and metal pole barns are covered with a steel roofing truss, ensuring that the longevity of your structure is multiplied. In most cases, hybrid pole buildings are used as a commercial building due to their quality aesthetics. Bring on the business ventures!
How does a hybrid pole barn building differ from a normal pole barn building?
We’ve come to the crux of our questions. A traditional pole barn building is completely constructed with a wooden frame and roof structure which is covered with metal panels. In contrast, a hybrid pole barn building is a combination of a steel building and a typical wood post frame building. Both pole barn styles have one similarity: their wooden post frame.
What are key features of a hybrid pole building?
Now, what sets a hybrid model apart from other structures? Why should anyone care about a hybrid pole barn building? Overall, the three key features of a hybrid pole barn building include:
- Steel truss roof system
- Commercial building use
- Higher ceilings
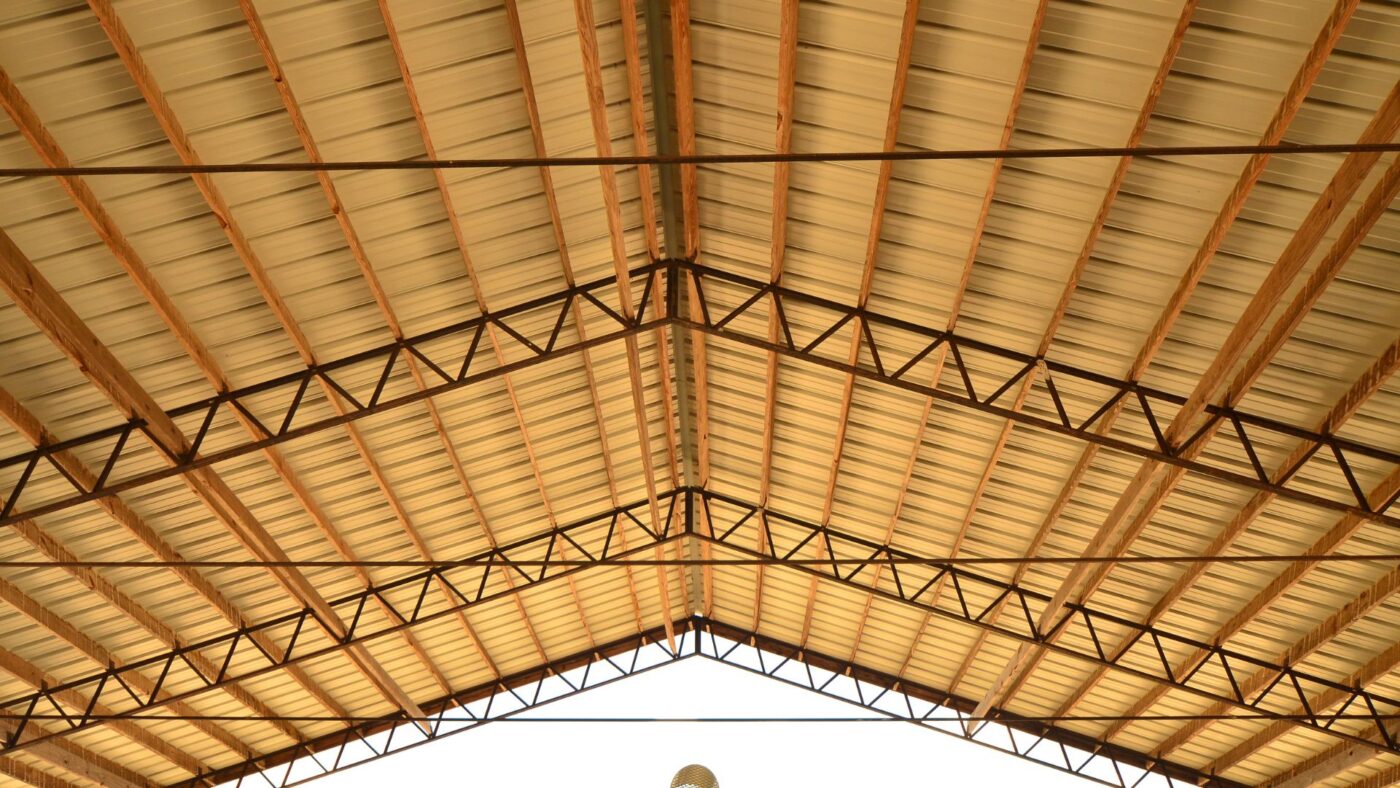
Steel truss roof system
Compared to the wooden roof frame of a standard pole barn, the steel truss roof system of a hybrid metal building offers more benefits. These include the following:
- Lightweight structure
- Longevity
- Environmentally friendly
- Quicker building production
- Resistance to strong winds
Lightweight Structure
Although a steel truss roof system is both strong and durable, it’s a more lightweight solution compared to a wooden roofing system. As a result, this simplifies handling, transportation and installation which reduces labor and construction costs.
Longevity
Steel roof trusses provide excellent structural integrity and long-term stability, ensuring the safety of the overall building.
Environmentally friendly
If you’re interested in doing your part to protect the environment, a steel truss roof system for a pole barn is an ideal option for you.
Quicker building production
Steel roof trusses are typically prefabricated, meaning they are manufactured off-site and then assembled on-site. This prefabrication process speeds up construction, reduces labor costs, and ensures precise engineering, leading to quicker project completion.
Resistance to strong winds
Steel trusses provide high strength and rigidity, making them resistant to deformation under wind loads. This structural integrity helps the roof maintain its shape, reducing the risk of damage caused by wind uplift. As a result, they are a good option for those living in areas with many hurricanes.
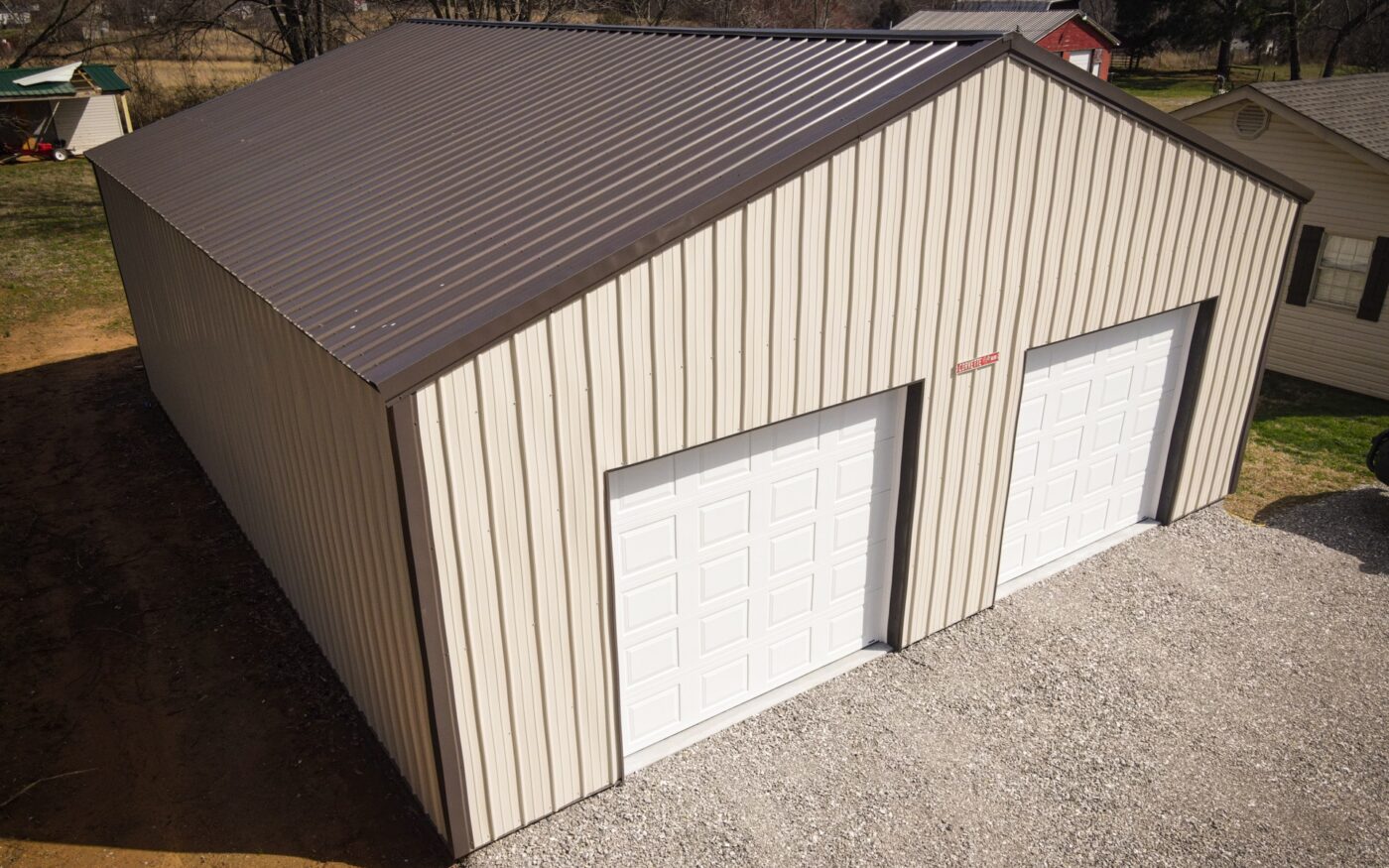
Commercial building use
Most normal pole barns have overhangs that can be used to store additional items such as hay or farming equipment. But because a hybrid pole barn building does not have those features, it retains a higher aesthetic and professional vibe, overall.
Higher Ceilings
A hybrid pole barn’s ceilings can range from 14 to 18 feet high. Overall, this allows more space for pallet racking with a commercial business.
What are the benefits of a hybrid barn over a normal pole barn?
When you think about getting a pole barn, it’s important to realize what all you gain from choosing one option over the other. A hybrid pole barn presents many benefits that a traditional pole barn lacks. These points include:
- Savings
- Protection against insects
- Longer life-span
- Less building codes
Savings
Since a hybrid pole barn costs much less than a traditional barn, you’ll have more money to invest into your business or other pursuits related to your structure.
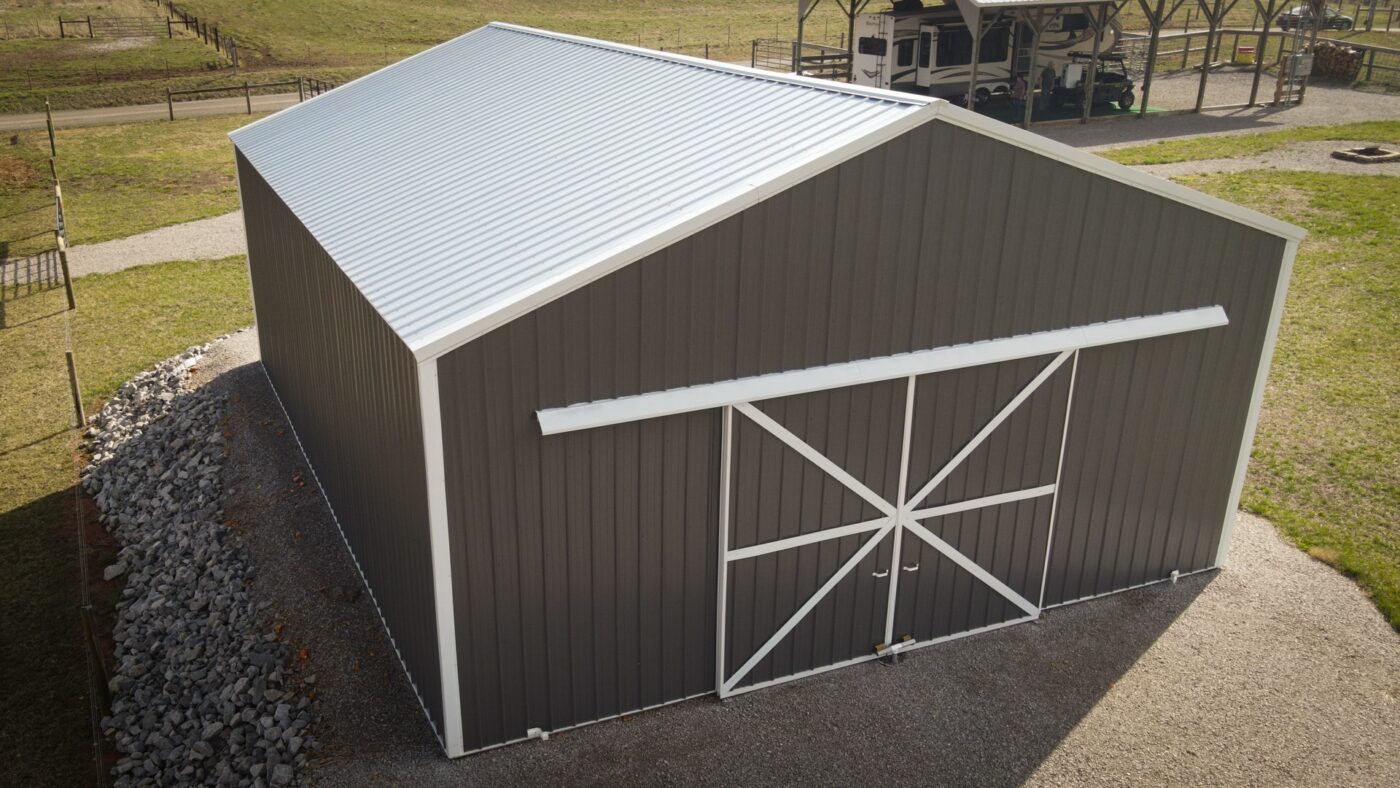
Protection against insects
Having a steel truss roof system (instead of wood) means that there is greater protection against insects – such as termites and carpenter bees – that would eat away at the structural integrity of your wood and metal pole barn. Sure, there will always be those few pesky critters that manage to crawl into the wood frame. But rest assured. Your hybrid building will host much fewer insects than a traditional pole barn.
Longer life-span
We touched on the ways in which a hybrid building safeguards against insects. And of course, with fewer unwanted guests, the longevity of your structure greatly increases.
Less Building Codes
Did I hear you sigh with relief? We get it. No one wants to deal with the barrage of regulations surrounding their new structure. Ready for the good news? Generally, building codes surrounding pole barns are less extensive compared to other structures. Of course, this varies greatly by a state, county, and city level. Before you begin installing a metal and wood building on your property, ensure you’re educated on your local government’s regulations.
But if you find yourself in the great state of Tennessee, you will most likely not need a permit for your hybrid building (less than 1,000 square feet) since it is considered an agricultural or commercial building. Again, check with your local government as this varies by jurisdiction. For more information, read our article on pole barn permits in Tennessee.
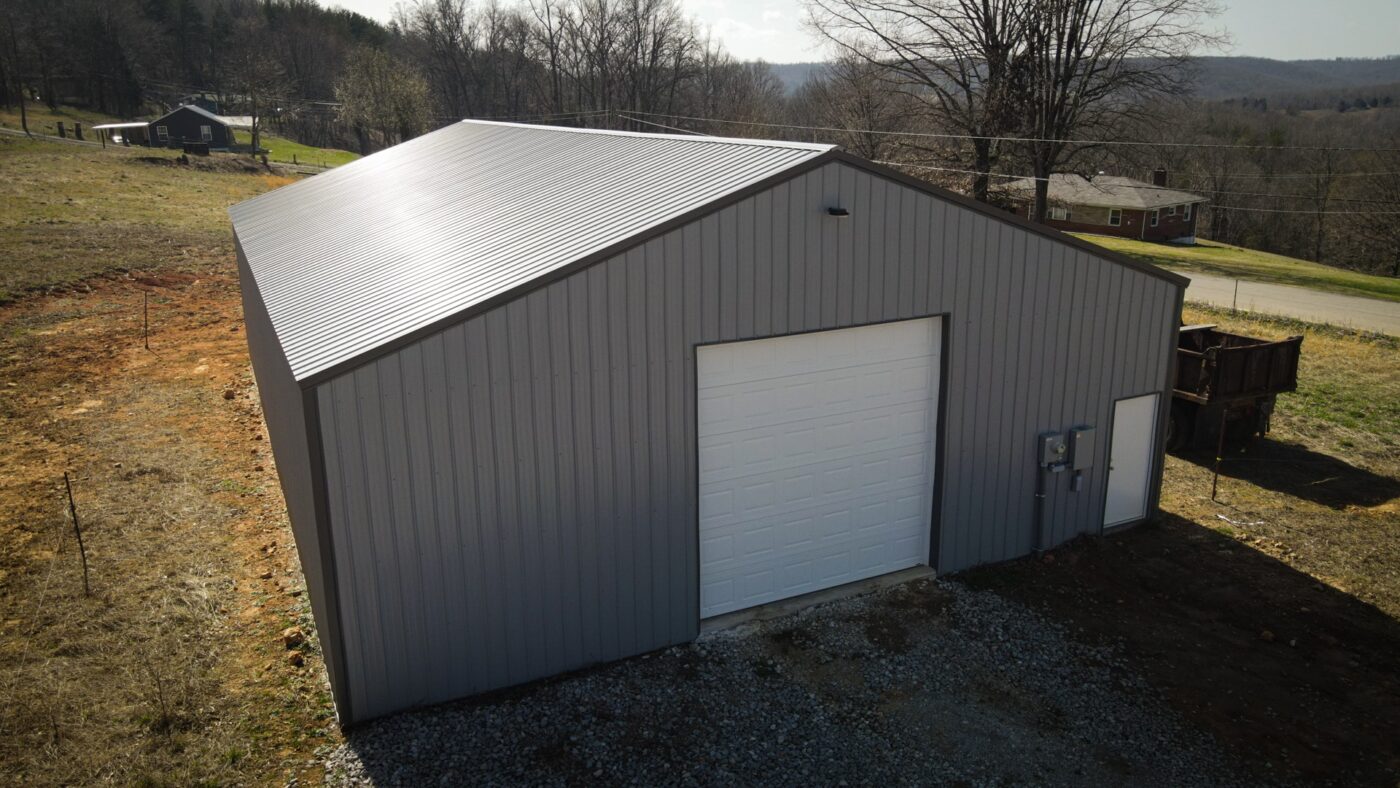
What is the cost of a hybrid pole barn?
In short, hybrid pole barns are much cheaper than traditional styles. Although we can’t speak for other companies, our 40’x60′ hybrid buildings with a 14’ ceiling cost $20,100. For a traditional building the same size, you would pay around $32,000 before any customizations or add-ons. Put another way, you would save around 37% by opting for the hybrid pole barn!
While the materials for both are the same price, the construction process for a hybrid barn is more efficient, leading to less labor costs. If you are wanting additional information on pole barn costs in Tennessee, we have an article just for you!
What are the disadvantages of a hybrid pole barn?
You’ve heard all the advantages: cost-savings, longevity, less building codes, ect. But we want you to be fully aware of all aspects of a metal and wood pole barn. Before you pull out your credit card to build a hybrid building, remember these two points:
- A hybrid is not a residential building. Because of the metal truss system, it can be very difficult to convert a hybrid pole barn into a residential building.
- Placing large doors on a hybrid can be difficult. If you want large doors installed on the eave side (where the gutters are located), there can be complications. Since every metal roof truss is supported by a post system which cannot be easily moved, you have less flexibility in design and installing doors. In contrast, a traditional wood roof system allows for efficient installation of multiple doors because the headers allow the post to be moved around with ease.

FAQs
How many days does it take to build a hybrid pole barn?
On average, it only takes 3 days to install a hybrid pole barn.
How high can you build a hybrid pole barn?
A pole barn’s maximum height capacity is 18 feet. In comparison, a portable manufactured building averages around 8-12 ft.
How long will a hybrid pole barn last?
Hybrid metal buildings are made with a metal skin that has a warranty from forty years to a lifetime. Of course, the quality of your pole barn foundation plays an important role in the overall longevity of your hybrid building.
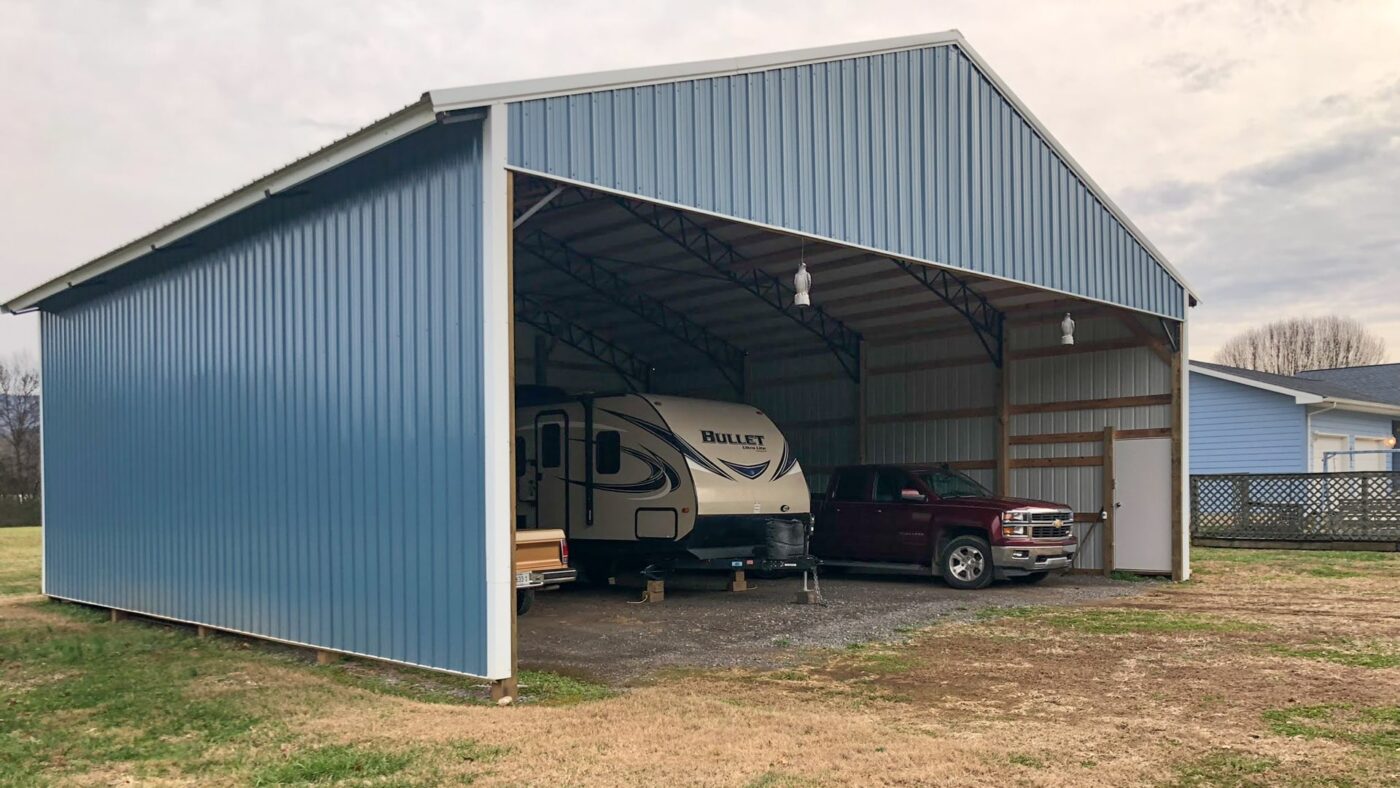
Let’s Wrap It Up
We sure hope that now you have a much greater understanding and appreciation for hybrid metal buildings. In case you forgot, the 7 benefits of a hybrid pole barn include:
- Steel truss roof system
- Commercial building use
- Higher ceilings
- Savings
- Protection against insects
- Longer life-span
- Less building codes
As always, if you have any further questions, feel free to contact us! And if you’re looking to choose the perfect pole barn style for your property, check out our guide.
