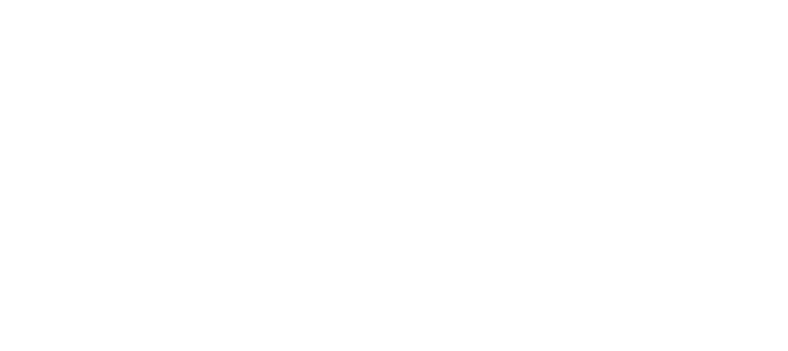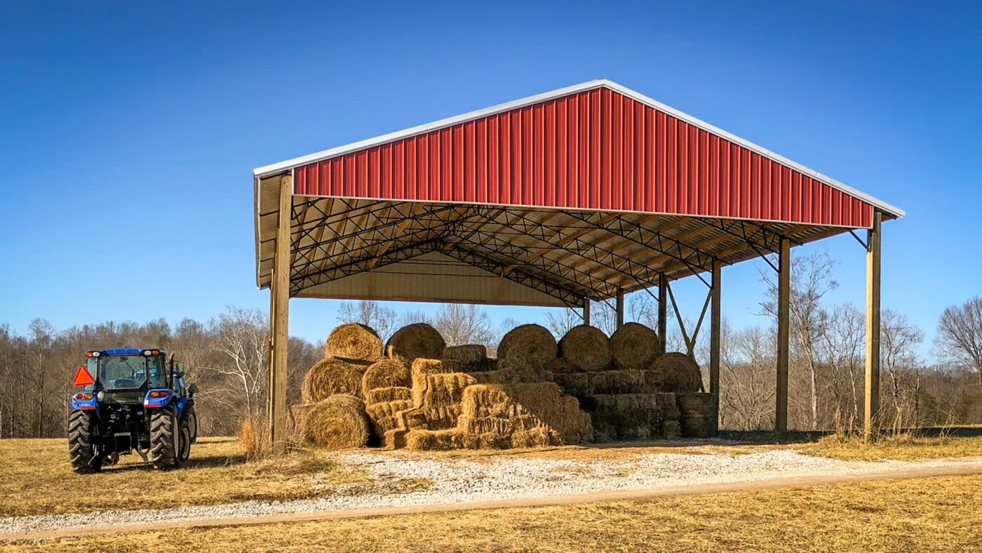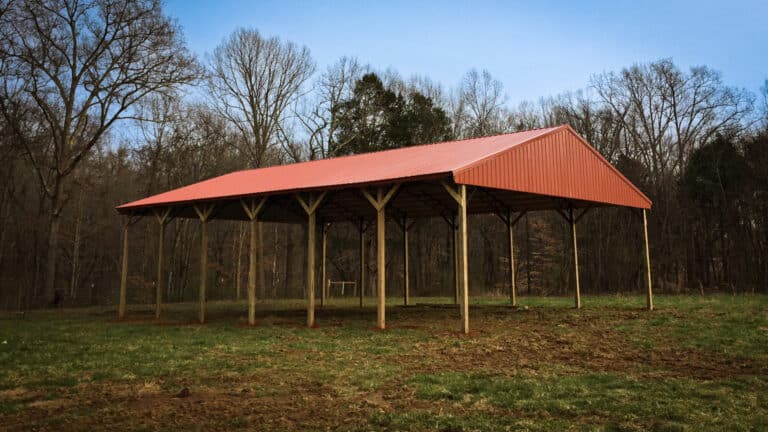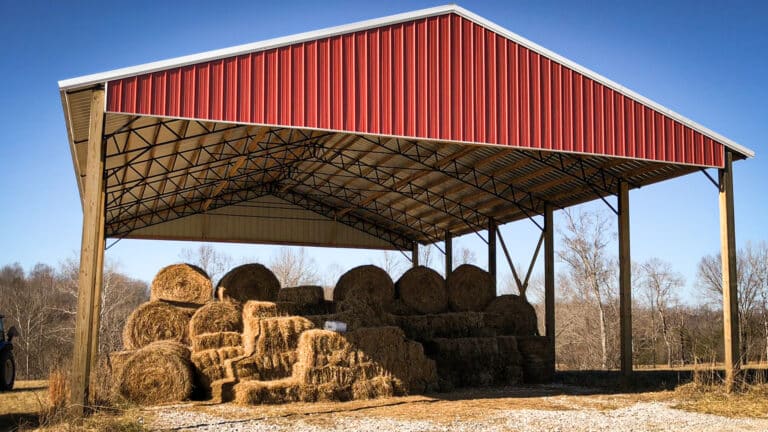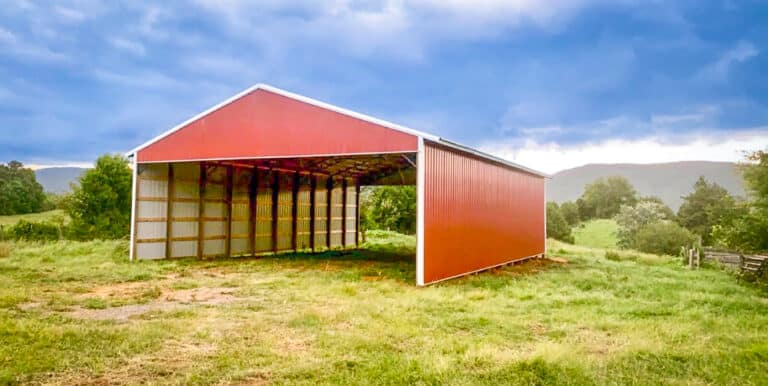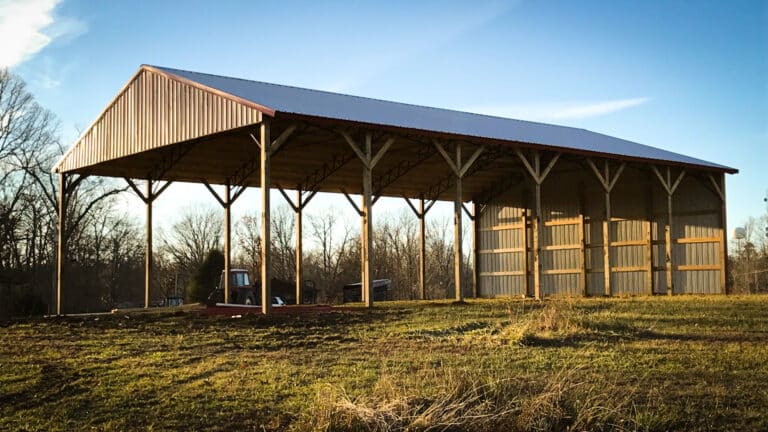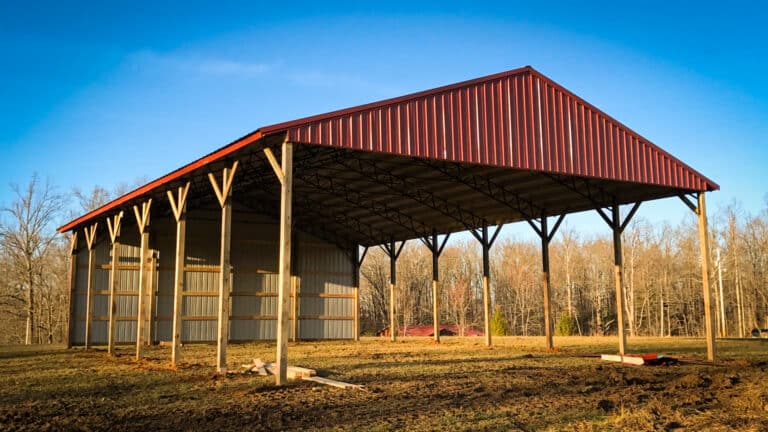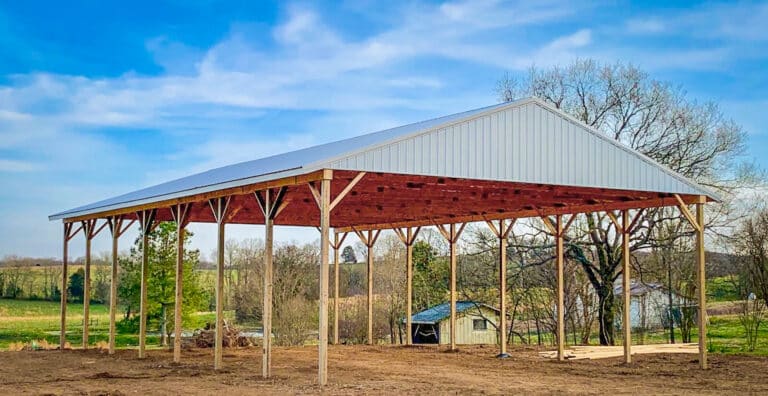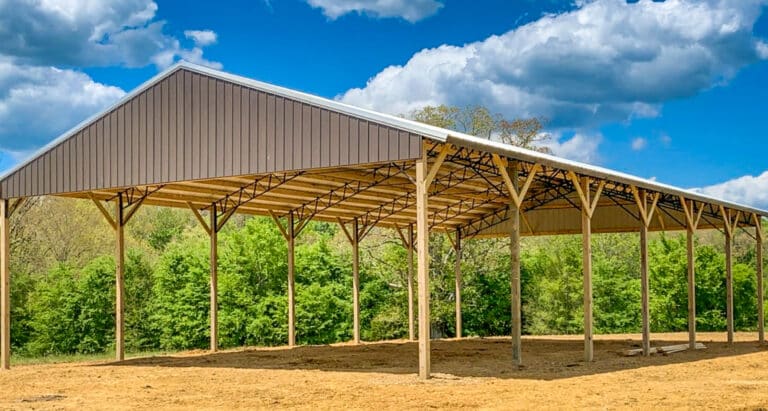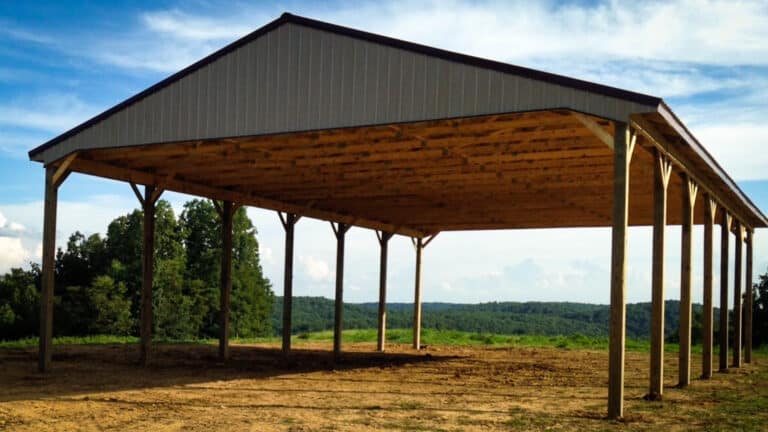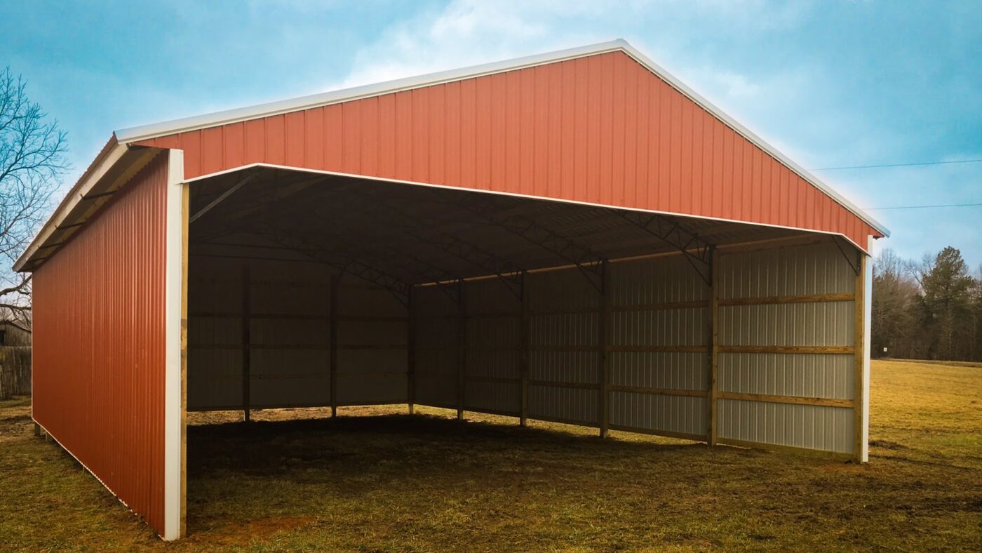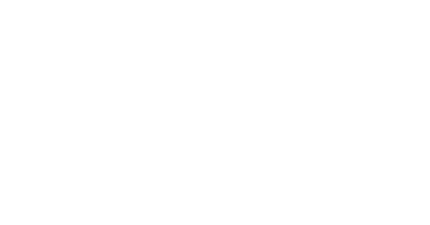Hay Pole Barn Features
Hay Pole Barn Trusses
Steel trusses come standard on hay barns
Wood trusses are optional but not recommended (Less headspace)
Wood Trusses
- 2x10 or 2x12 header board and 2’, 4’, or 5’ truss spacing
- 2x4s laid flat, fastened with nails every 2'
- Maximum width of 60’
Metal Trusses
- Steel trusses lag straight to the post with no header and 10'-12' spacing
- 2x6s on edge, fastened with screws every 2'
- Maximum clear span width of 100’
- Difficult for birds to nest on
- 18” standard overhang
- Fast installation
Hay Pole Barn Framing
Purlins
- Wood Trusses: 2x4s laid flat, fastened with nails every 2'
- Steel Trusses: 2x6s on edge; every 2’ up the truss; screwed
Y-Bracing is available; if not enclosed
Hay Pole Barn Siding & Trim
Choose from one of our 24 different colors to add some life to your hay barn!
Most of our hay barns are open-sided, but walls are always an option.
Girts
- We use 2x6 horizontal girts (also known as “lath”) for our hay barn walls (if enclosed). The bottom board is always pressure-treated for weather resistance.
Metal walls
- 29 gauge
- Wainscoting available
- 24 different colored pre-painted metal walls
Trim
- 29-gauge metal; available in 24 colors
- Soffit and fascia (only for wood trusses)
Hay Pole Barn Roofing
Thickness
- 29 gauge is standard
- 26 gauge is available as an upgrade; provides hail protection; good for spray foam and other insulations.
Finish
- Galvalume (25-year warranty; cheaper option)
- Painted (40-year warranty; 24 colors; more expensive option)
Ridge cap
- Typically open for venting; can be closed with closure strips
Drip Edge
- Used on fully enclosed buildings with no overhangs
- Can be used on an overhang with a soffit and fascia
PC2 (Steel trusses only)
- A piece of trim that covers your bottom eve board to protect it from the weather.
