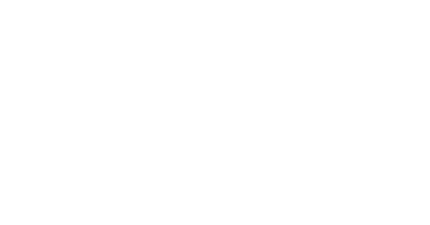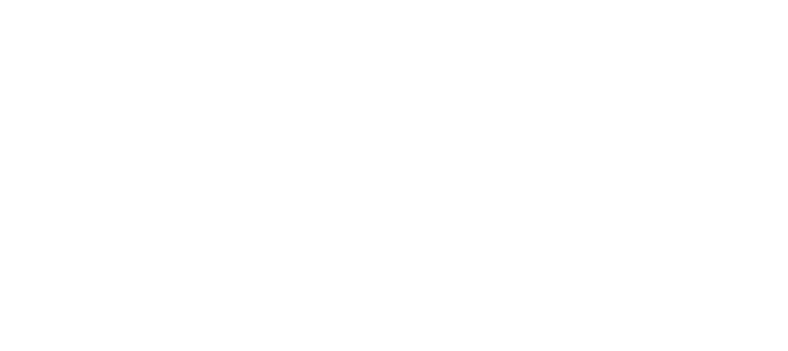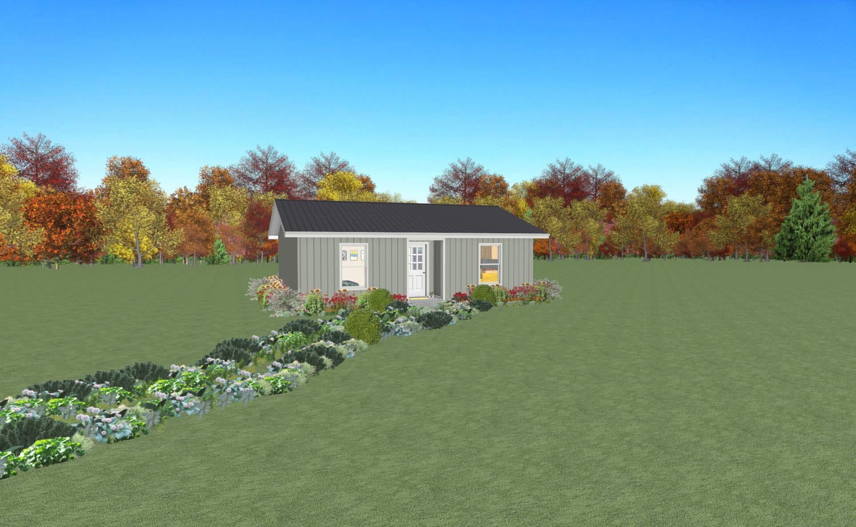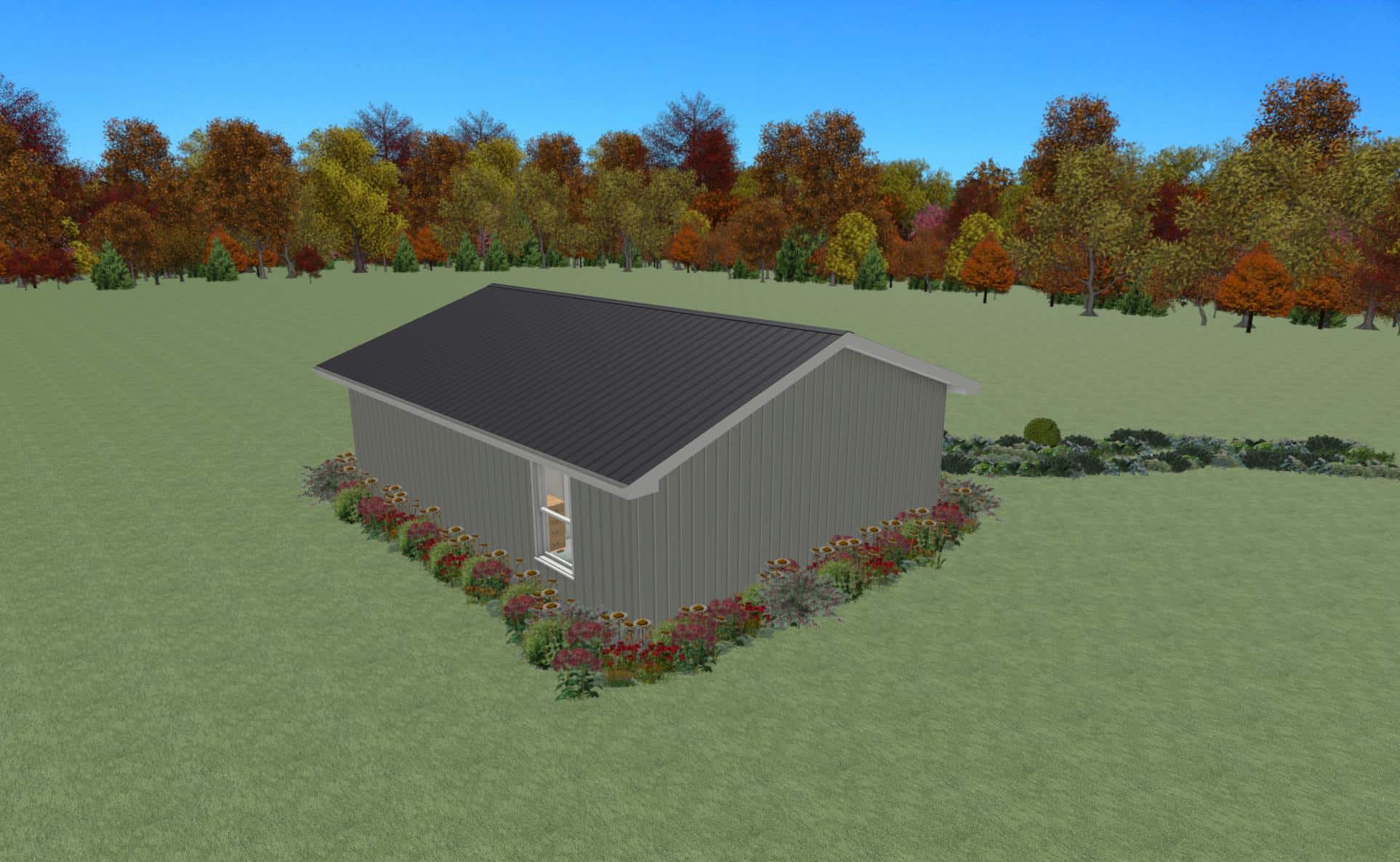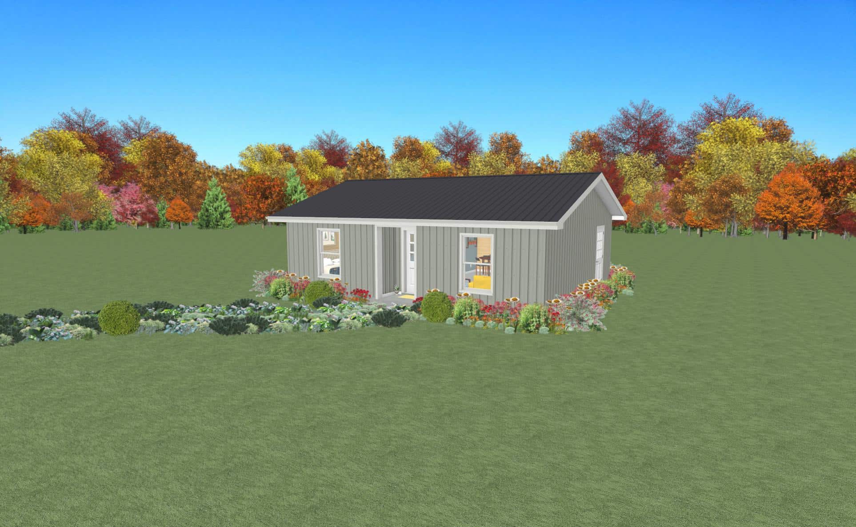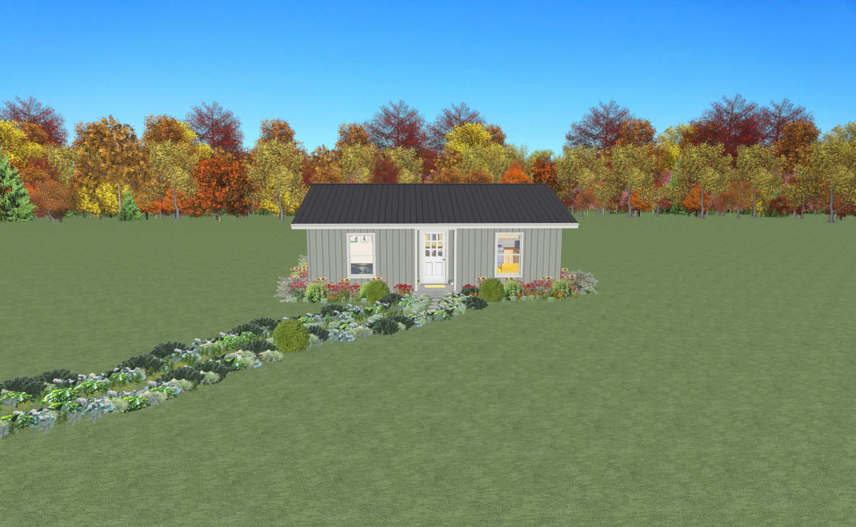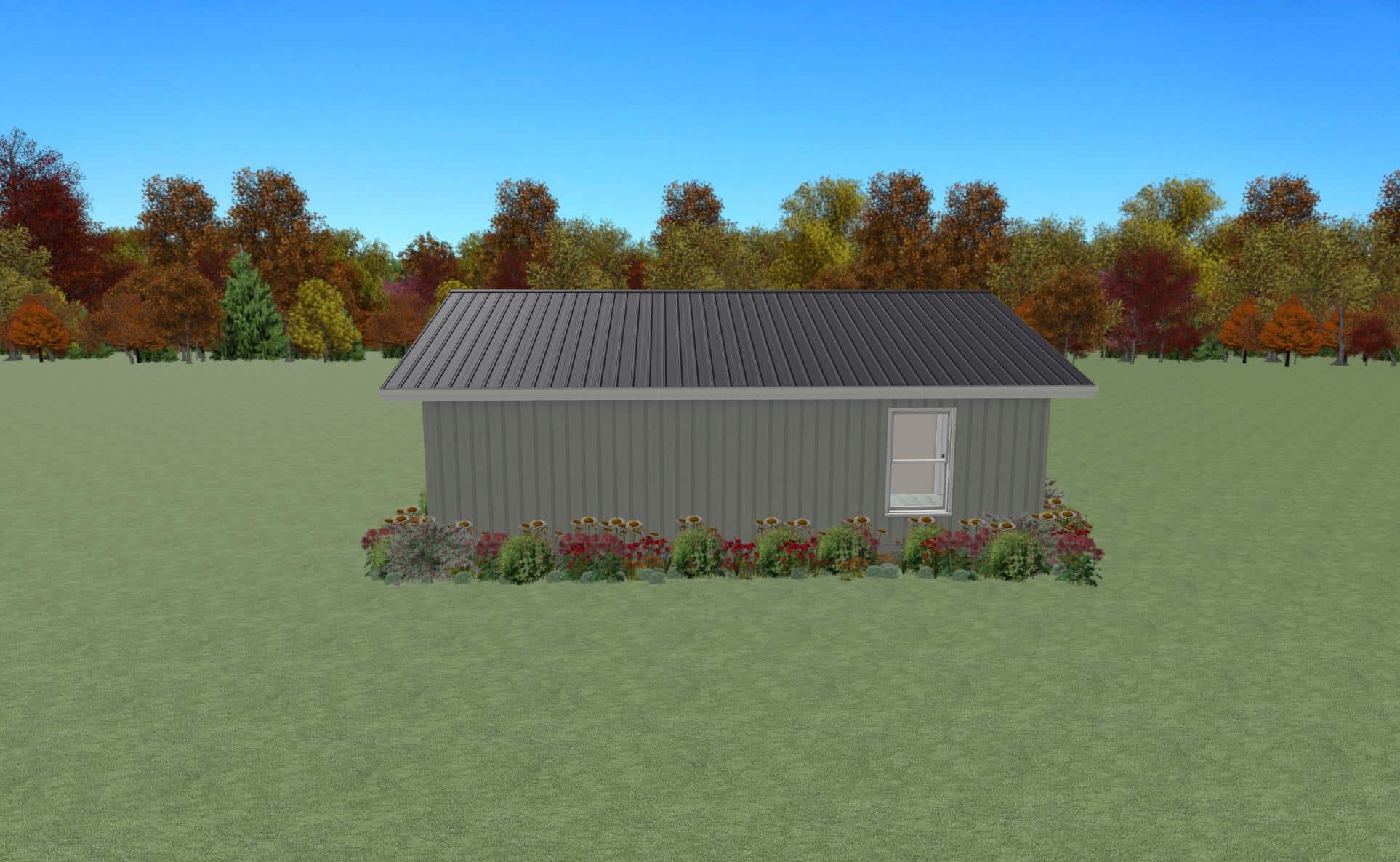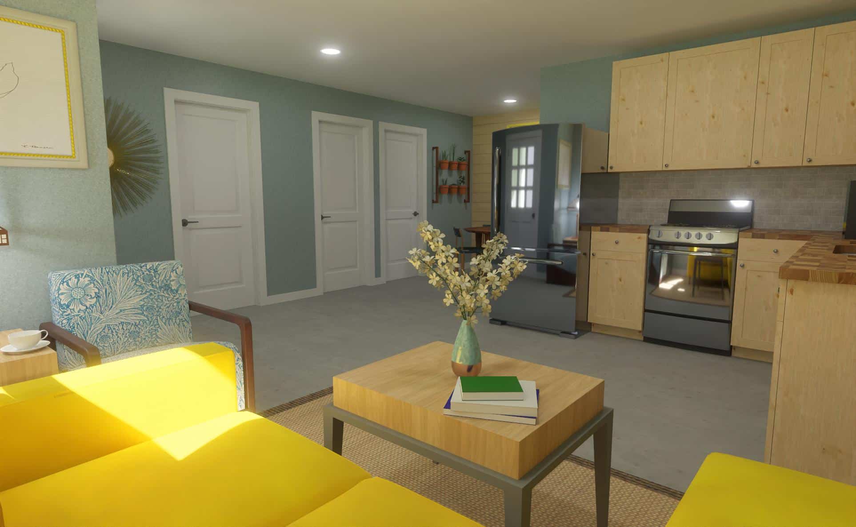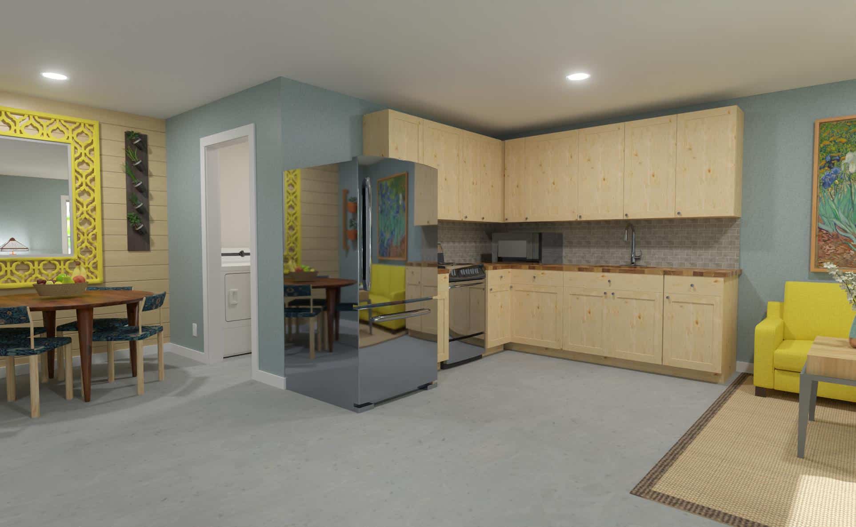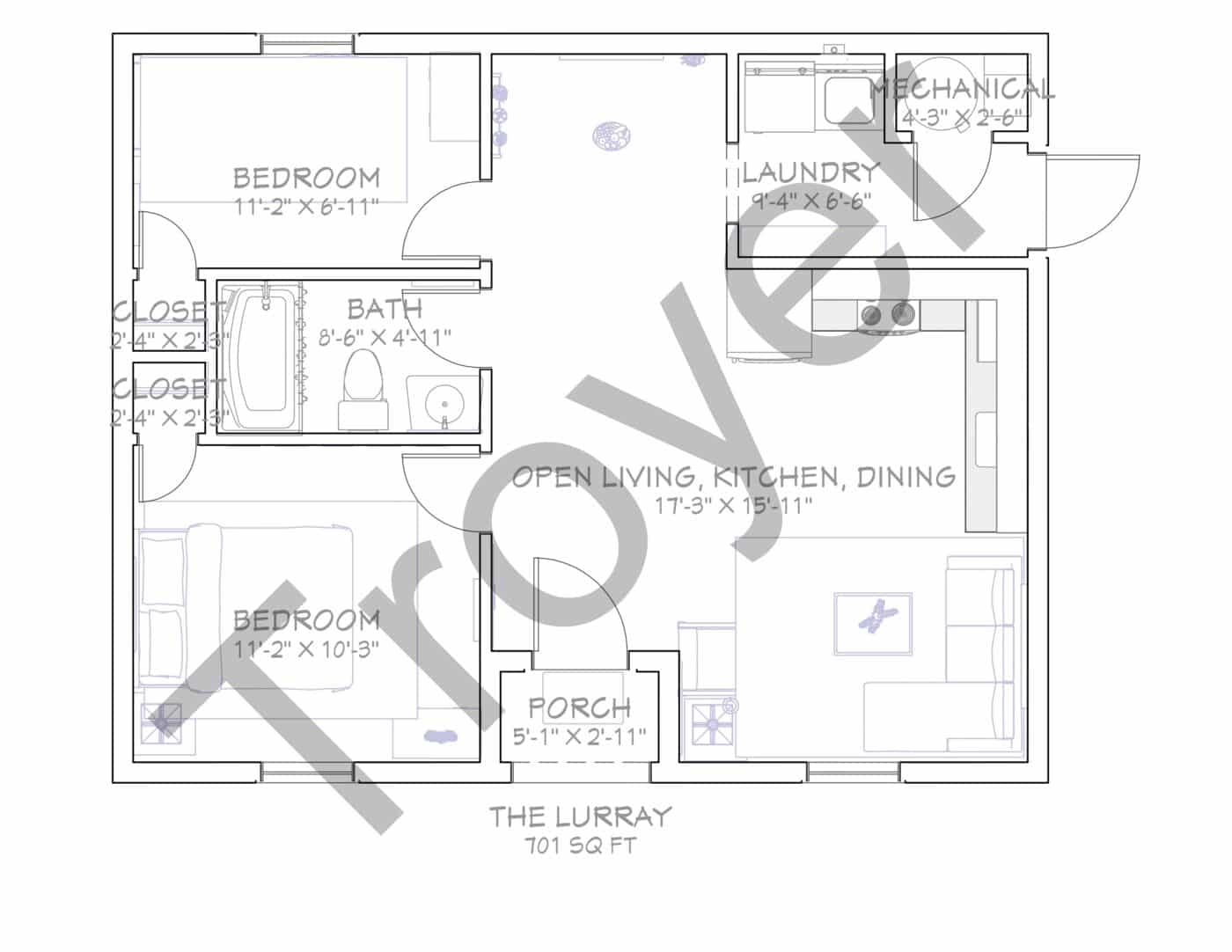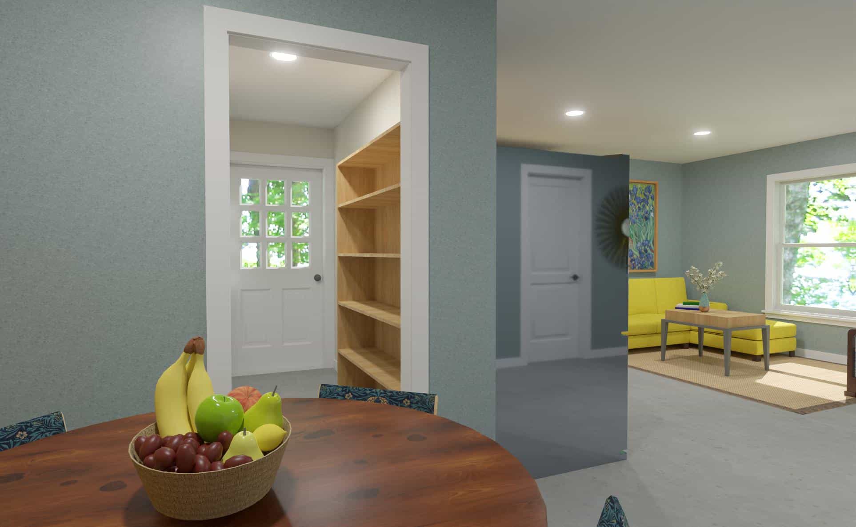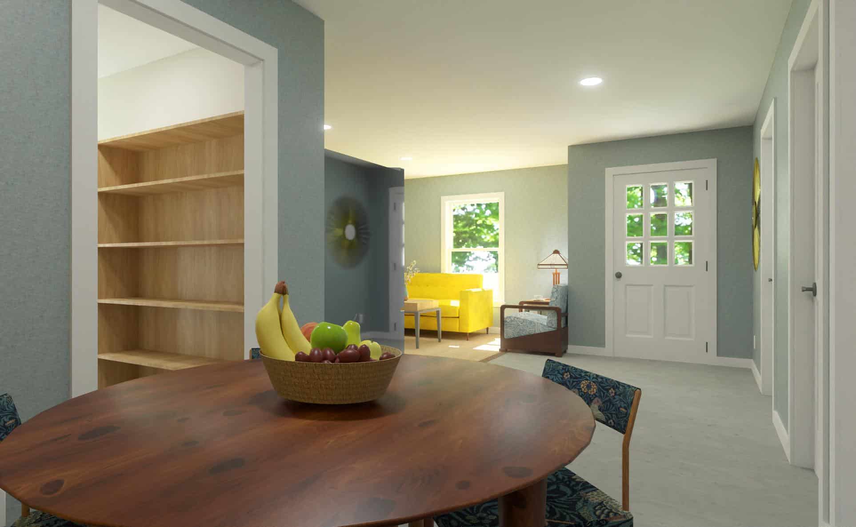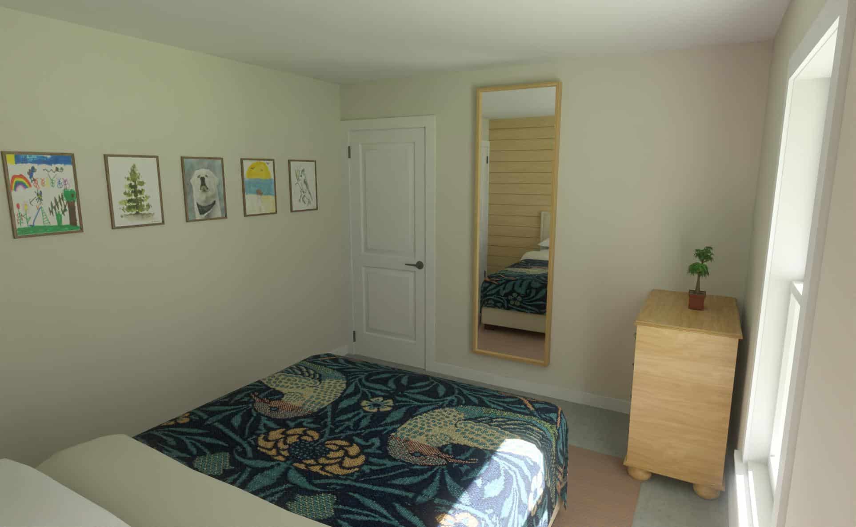The Lurray
Get Started
The Lurray is a charming efficiency based design brimming with value. Set at just over 700 square feet of living space, this home offers a great wealth of potential at a widely accessible price point: elder care, guest home, single living, small family, rental or recreational property, or purely a home to meet a simplistic and ergonomic life style. Though modest in scale, the Lurray offers the comforts and security of traditionally framed home. This is not a mobile design; this house maintains a slab foundation, sturdy 2×6 exterior framed walls, and standard roof trusses all built to IRC Code. The interior offers a main bedroom off of the open living, kitchen, and areas. The additional bedroom allows for a small family or working office. The mechanical closet can easily be converted into an extra storage closet or pantry if the investor chooses to convert to a mini split and on demand water heating units! This cottage style barndominium will add value to any existing property or create an accessible path to home ownership while offering peace of mind and security found in quality!
The Lurray Overview
Quality
- We provide top-notch materials that guarantee durability and longevity.
Available
- Available in areas including Monterey, Cookeville, Carthage, Gainesboro, Crossville, Livingston, and Spring City, TN (1 hr radius from Monterey, TN).
Dimensions
- 702 Sq Ft Home
- 24x30x8
The Lurray Price
Price includes materials and labor!
24x30x8
$45,900
+ Shipping & Tax
Look inside
The Lurray Specifications
General Specs:
- 702 sq. ft. living space
- 24x30x8
- Price includes materials and labor
- The Lurray package includes shell and interior walls only.
Framing Features:
- 2′ o.c. standard trusses
- 18″ enclosed overhangs
- 2×6 stud framed exterior walls
- 7/16″ OSB and house wrap
- 2×4 interior stud walls
- 4″ monolithic concrete slab
Exterior Features
Choose from one of our 27 different colors to add some life to your Barndo!
- 8′ flat ceiling
- 1- 3’x5′ inset porch
- 3- white vinyl non-gridded windows
- 2- 36″ white 9 light exterior doors
- #1 Lifetime painted 29 ga. standard 5 rib metal (your choice of 27 colors)
- 6″ gutters and downspouts
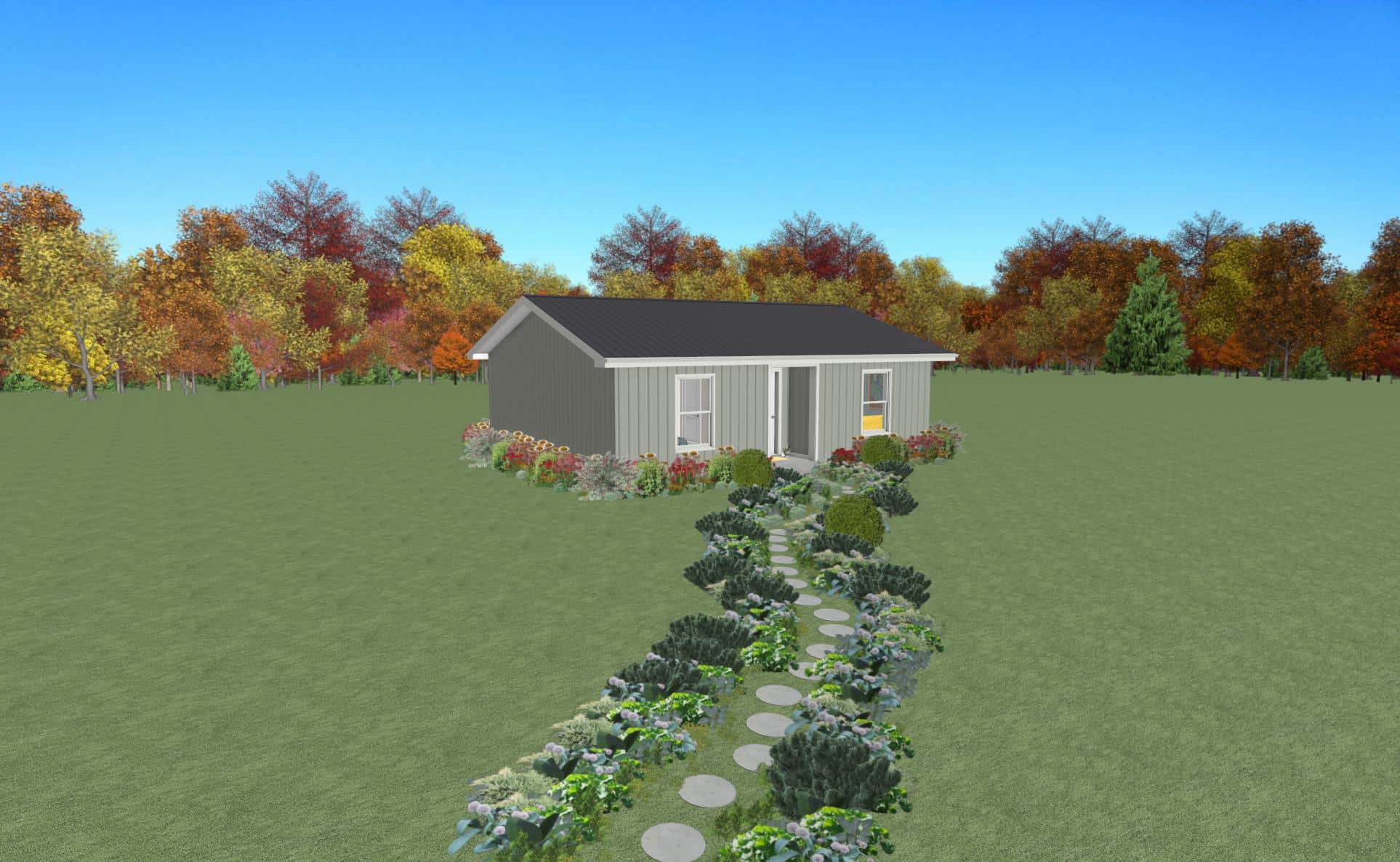
Service area
Our service area includes everything within a one-hour radius of our main location in Monterey, TN. This includes the area from Alexandria to Walburg and from Byrdstown to Pikeville. Anything beyond this is subject to price change or unavailability. Contact us for more details.
