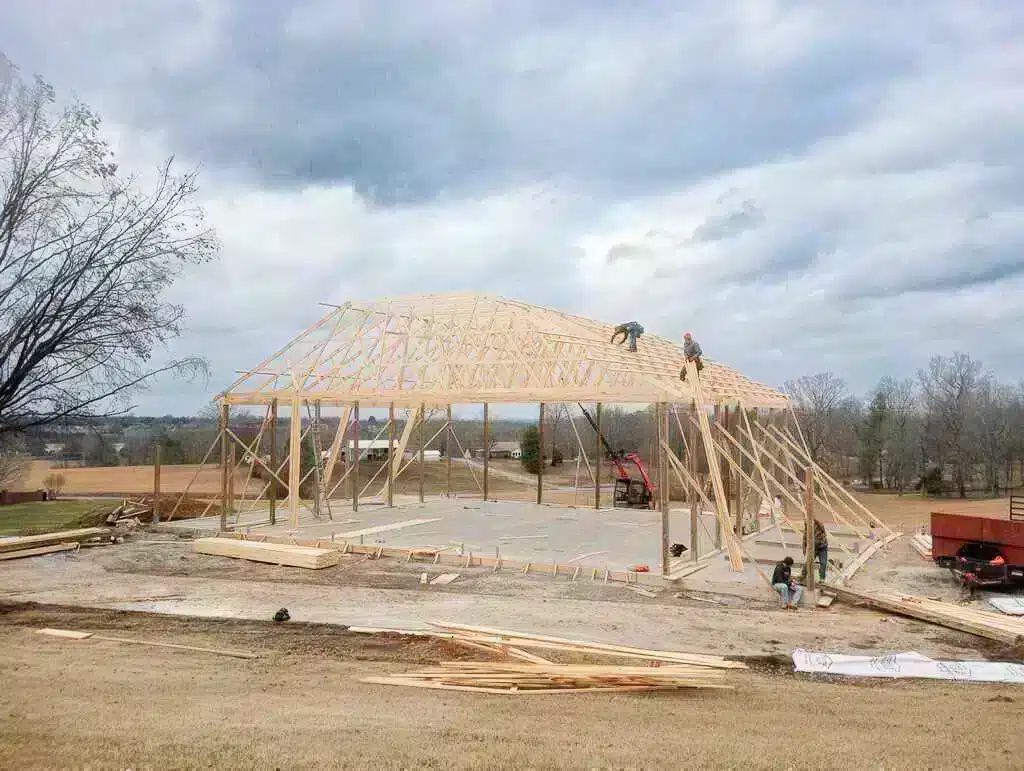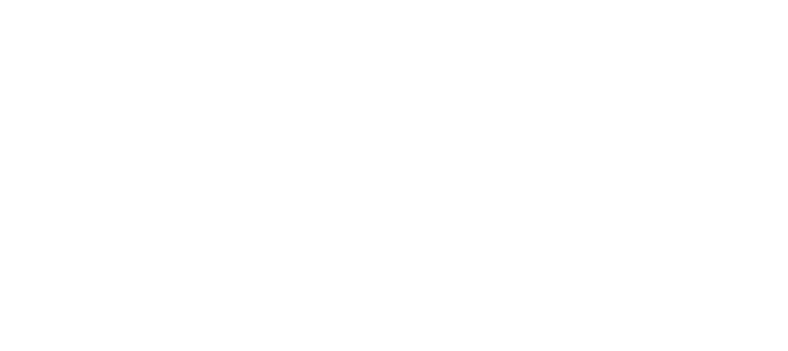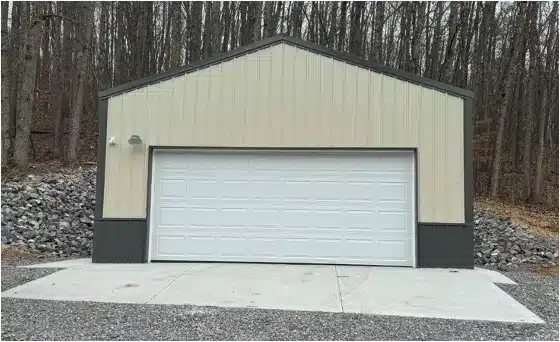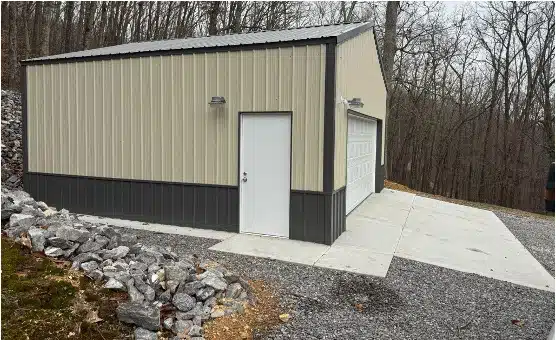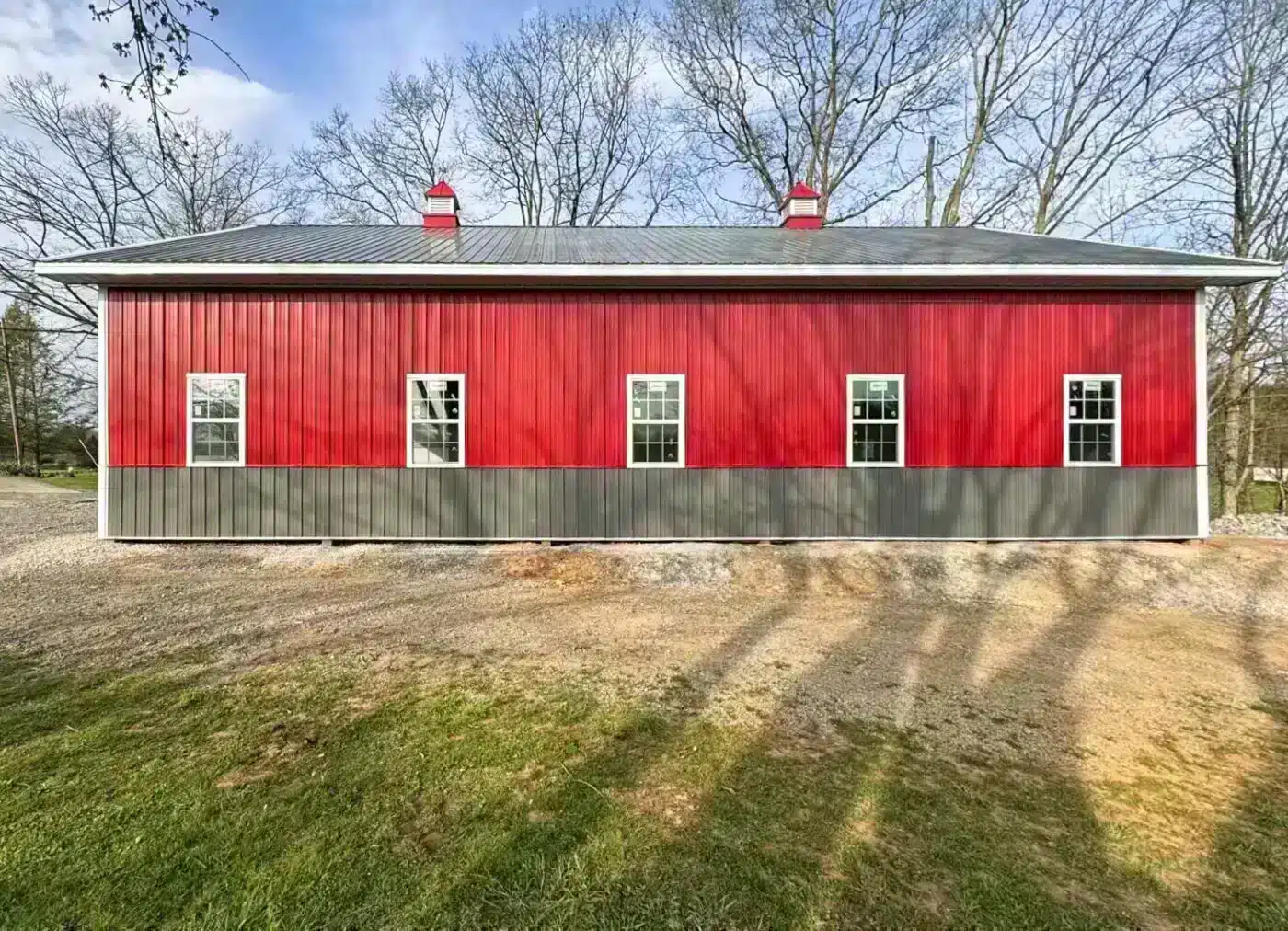Pole Barn Planning Guide
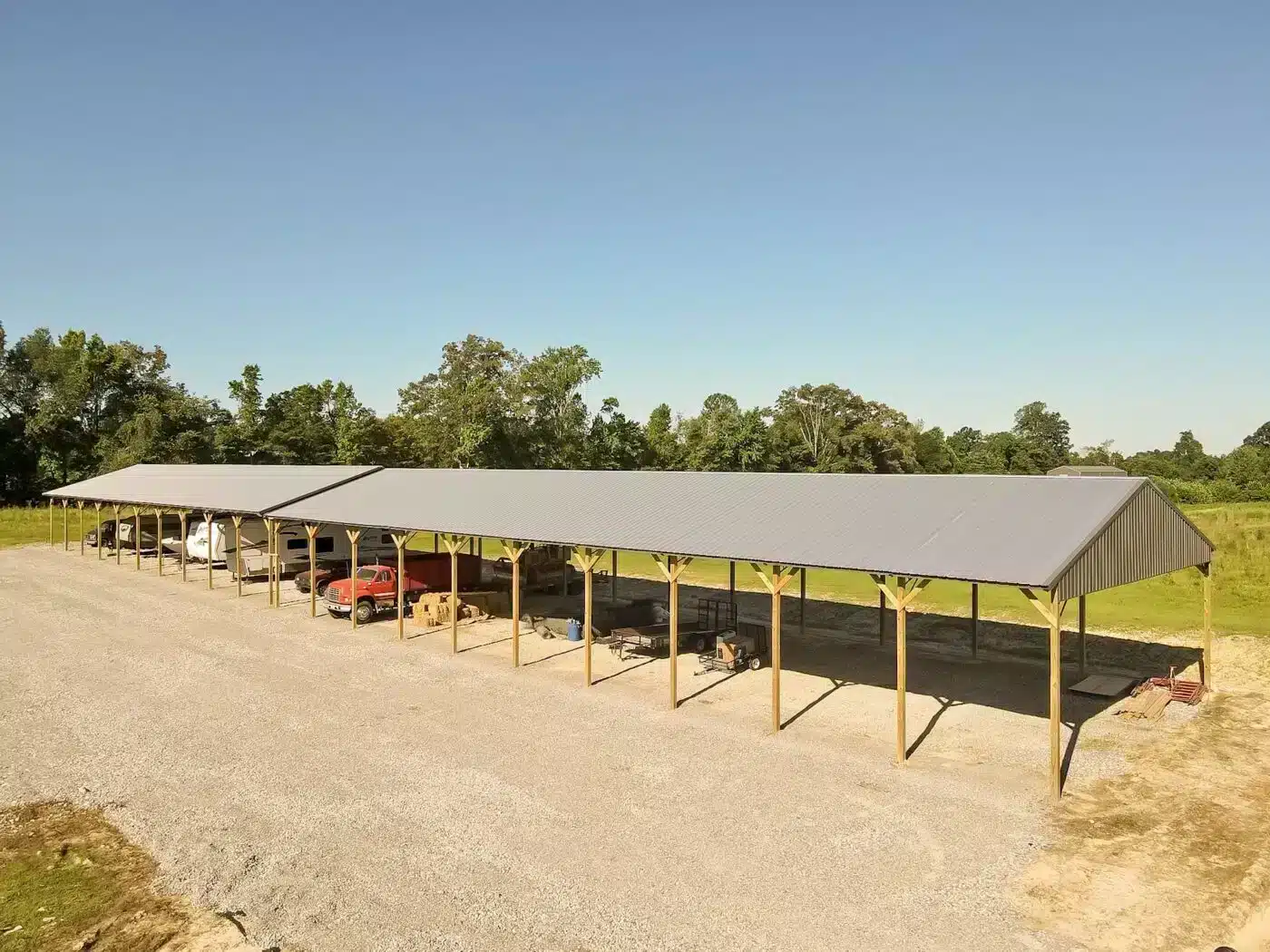
Site Prep
Post-framed buildings are a popular choice for various construction projects due to their versatility and cost-effectiveness. However, ensuring a suitable building site is essential to avoid delays and additional costs.
Debris Removal
The building site must be meticulously cleared of rocks, stumps, old machinery, as well as fencing or overhead obstructions, and underground hazards such as electric lines, internet lines, gas lines, water lines, etc.
Leveling
Building pads must be level. Unlevel building pads may require longer posts, incurring delays and additional surcharges. Walls on buildings built on unlevel pads will be built above the ground.
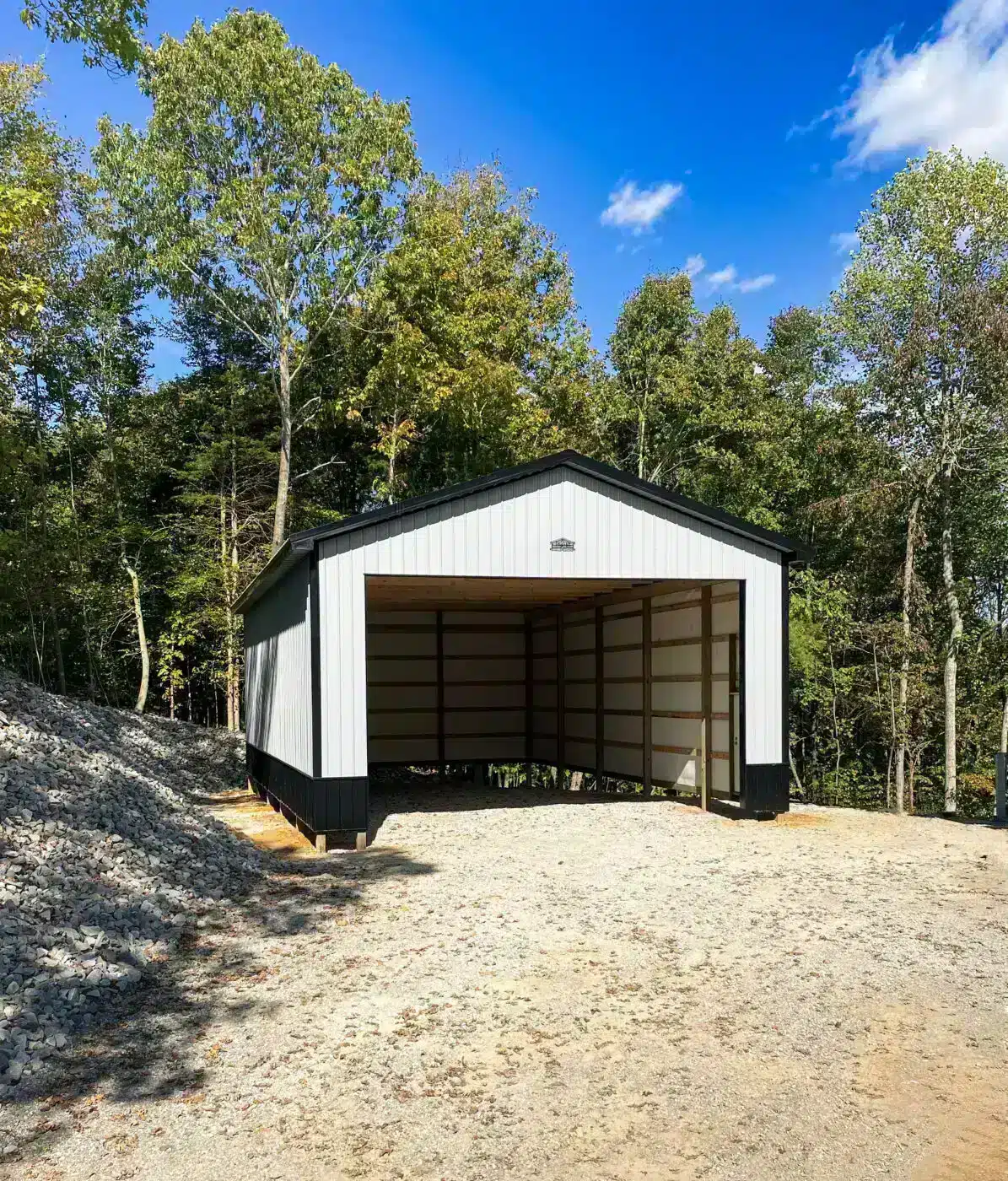
Building Site Size
Building sites must be sufficiently large for the building project. This includes considering the space needed for trucks, trailers, and heavy machinery to maneuver. Additionally, the building pad should have a 5-foot perimeter to accommodate the building and adjacent workspace. If the building is near an embankment, there should be at least five feet of adjacent workspace.
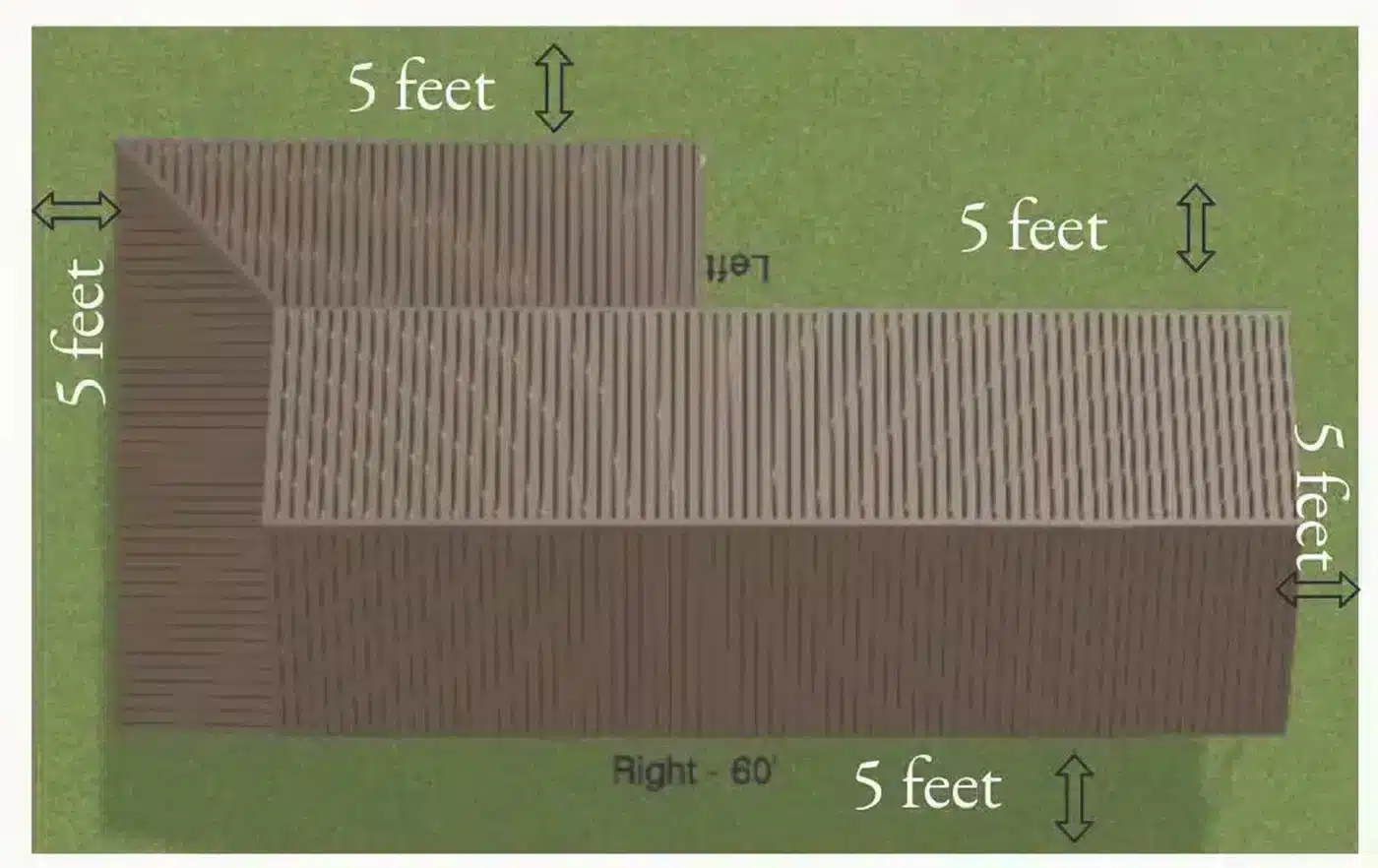
Gravel
A building pad requiring fill dirt should be built, only with well-packed fill dirt. Spreading gravel on and around the building site is not necessary before the erection of the building; nevertheless, spreading gravel will significantly reduce mud on or around the building. After the completion of the building, it is usual for the customer to need to spread gravel again.

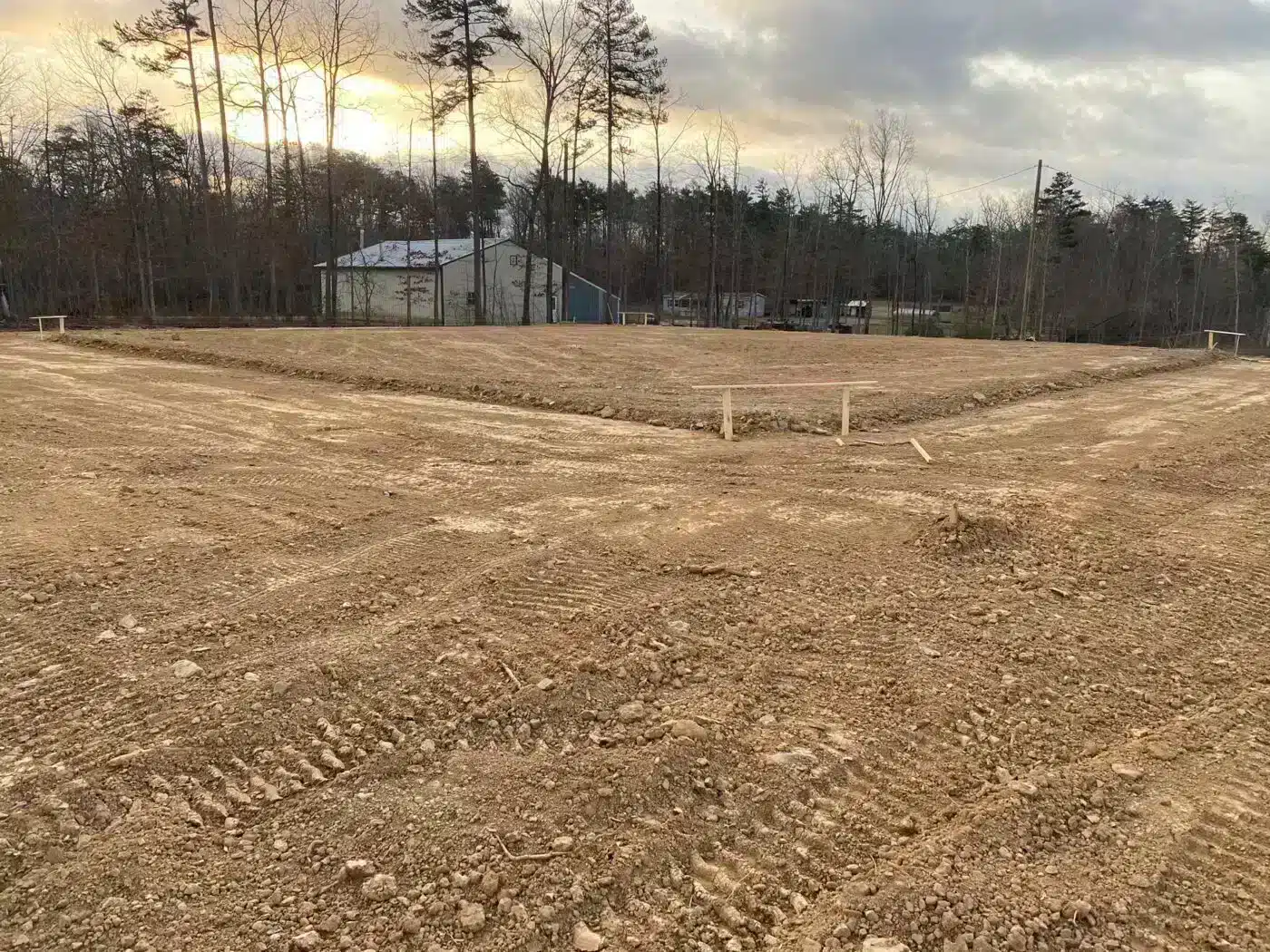
Concrete Considerations
At Troyer Post Buildings, we strive to provide value for our customers. In doing so, we want our customers to have forethought for planning their concrete even before the build to avoid unforeseen complications. Troyer Post Buildings does not pour concrete or do any site preparation for concrete. This guide is to help our customers plan for concrete for their post-building.
Concrete may be poured before or after the build of the post building. Most customers choose to pour concrete afterward.
The following is a basic example of a completed building:
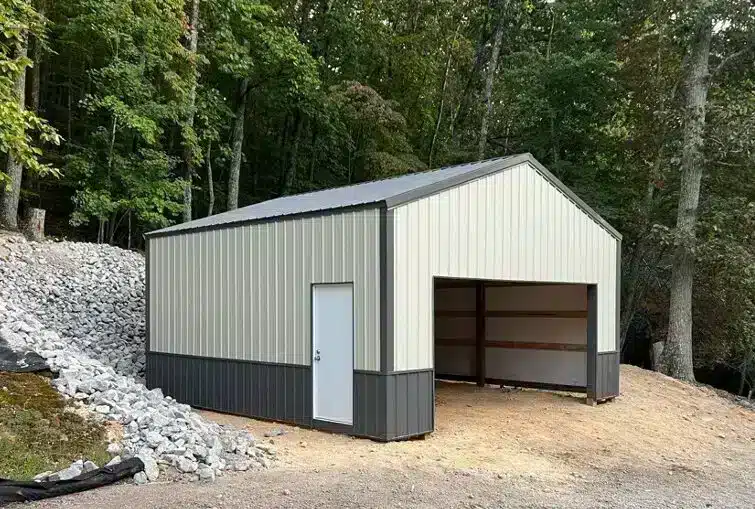
This is the same building after concrete was poured:
All post buildings are framed with a pressure-treated 2×6, which is approved for ground/concrete contact, at the bottom of the walls:
If the customer determines that six inches is not enough space for his building, he should communicate this with the builder at the start of the project. If the customer determines that larger dimensional lumber is needed, he should communicate this with the salesman.
Predetermining the height of the concrete is important because this will affect the placement of walk-in doors, garage doors, and windows.
Special considerations should be made if the customer is planning on pouring concrete outside of the main building. The most cost-effective way is to pour concrete against the siding:
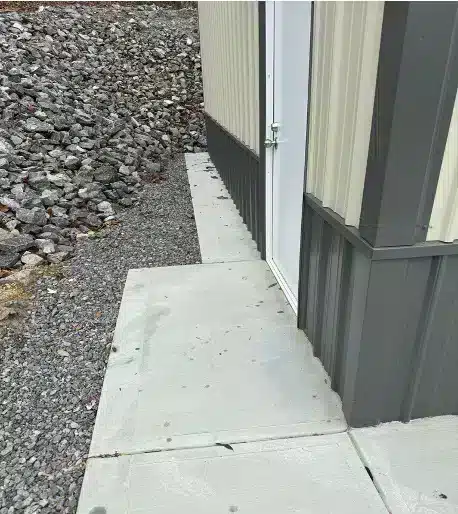

If the customer does not want exterior concrete to come in contact with the siding, he needs to communicate this with the salesperson, as extra materials and different dimensions of siding will be needed:
Also, remember to consider the following before pouring concrete: concrete thickness, gravel, impermeable construction plastic, steel meshing and/or rebar, expansion joints, plumbing, and/or underground electrical.
Pouring concrete before the build may be preferred by the customer. It is important that the concrete pad is poured to the exact dimensions of the building. Furthermore, the concrete pad must be square, level, and straight. Concrete pads must be built with steel mesh and/or rebar, with an adequate thickness, and with footers.
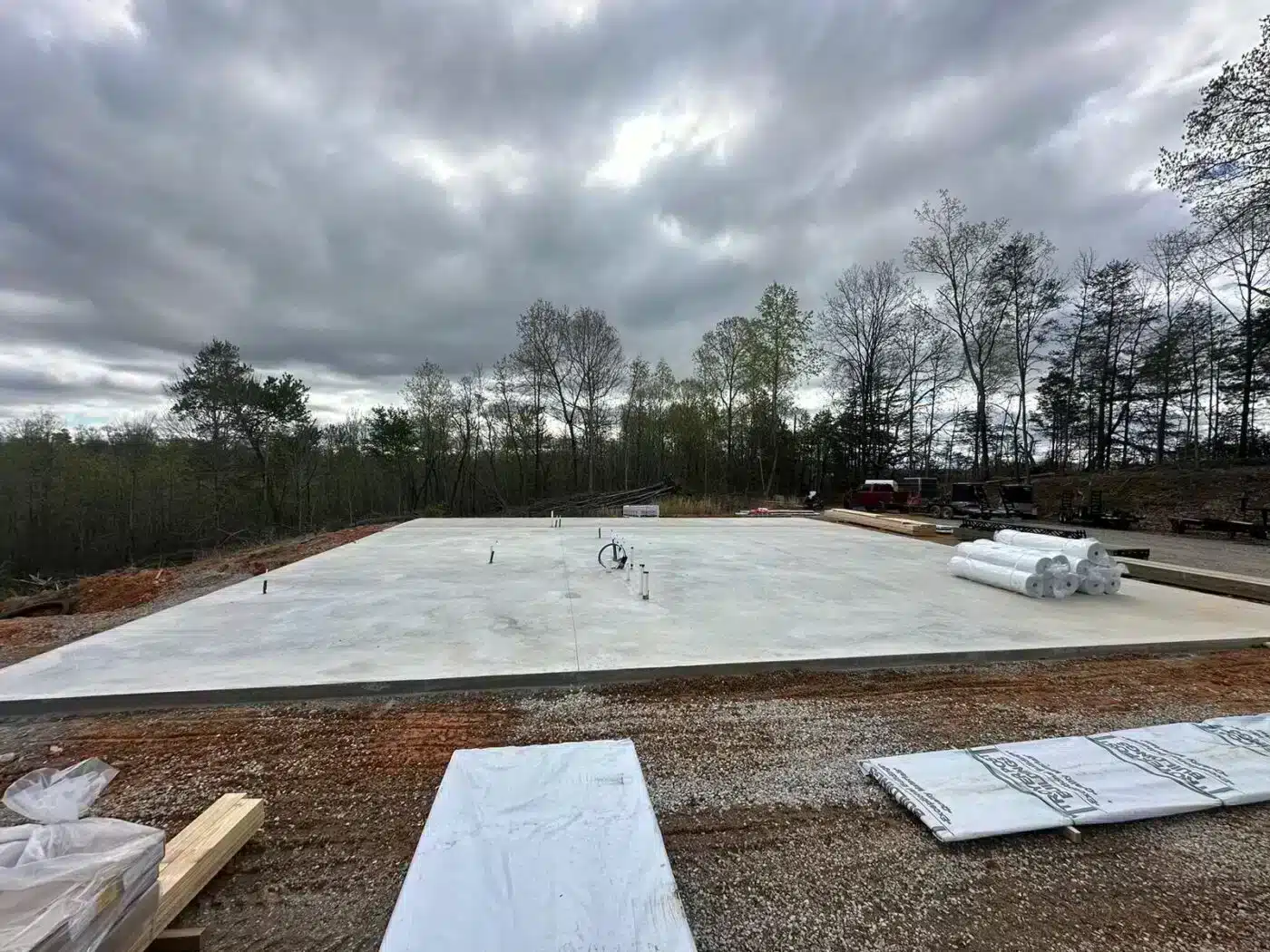
Remember that the concrete pad will be an active work site. Thus, there will be debris, dirt, mud, etc on the concrete pad.
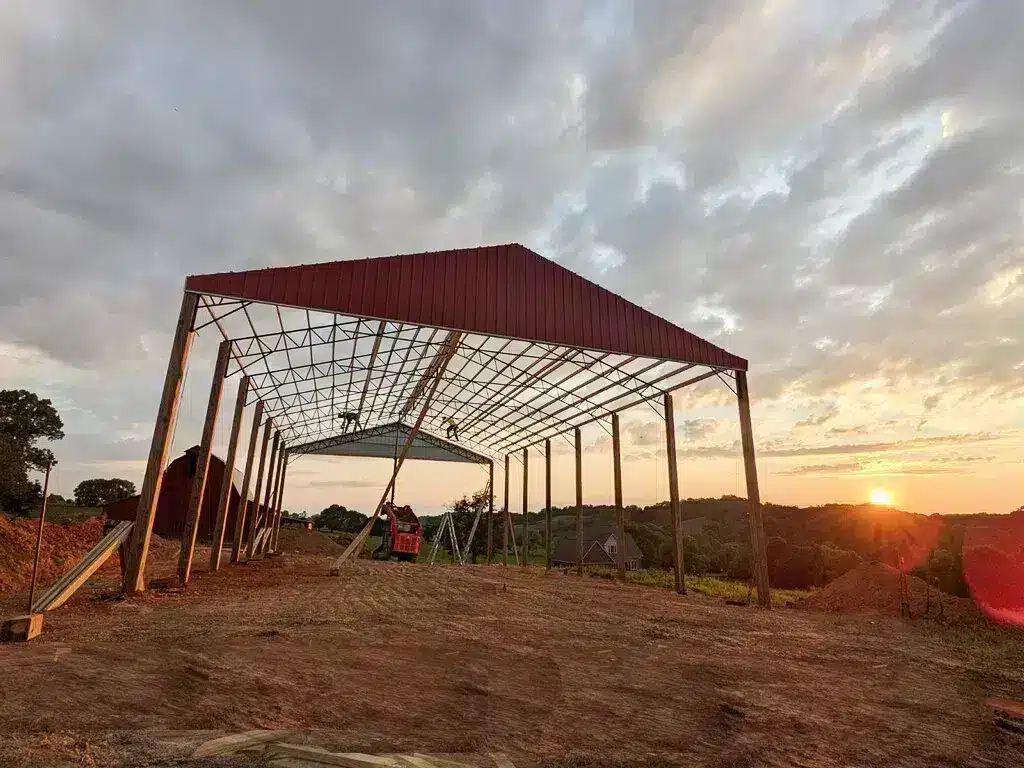
All our post buildings are erected using a skid loader. Each concrete pad must be strong enough to withstand the weight of at least a 10,000 lb machine.
